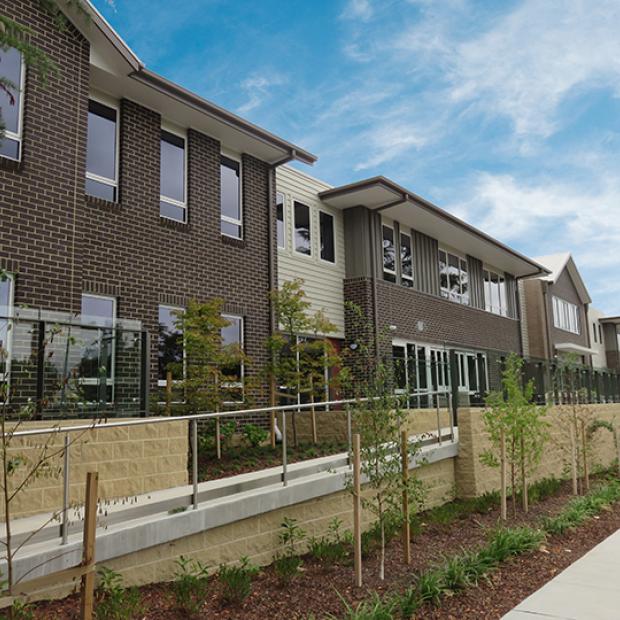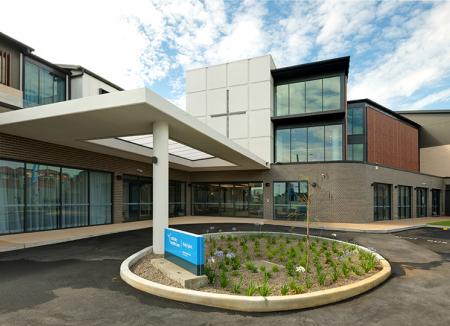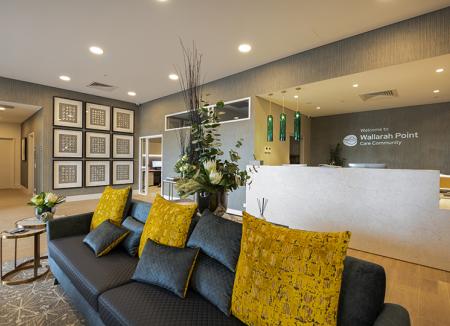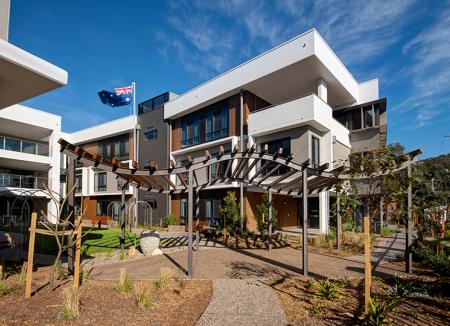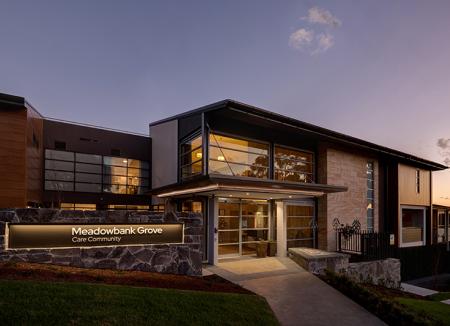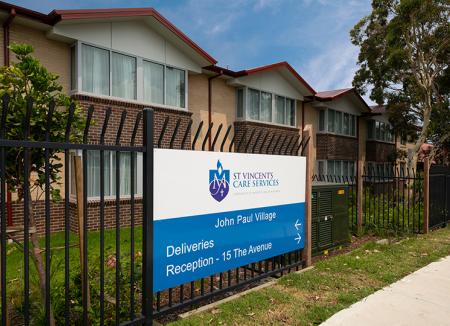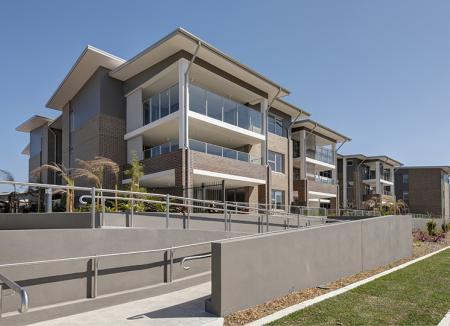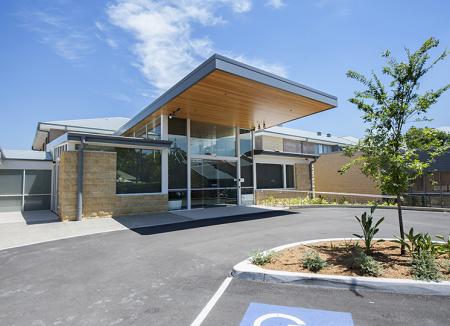
Warrigal Queanbeyan
Sector
Client
Architect
Contract
Role
Grindley were engaged under an ECI Design and Construct contract to complete the construction of a 132 bed residential aged care facility for Warrigal, adjacent to the existing occupied independent living units.
Early works involved securing the site and demolishing the existing nursing home, whilst the main works involved the construction of a new building consisting of 124 resident bedrooms, eight serviced apartments across two levels and an underground basement carpark.
In addition, the facility incorporates training and back of house areas, a commercial kitchen, laundry, café and servery.
The facility is serviced by two lifts and includes multiple open courtyards, with architectural circular voids. The façade is composed of masonry, fibre cement and composite cladding.


