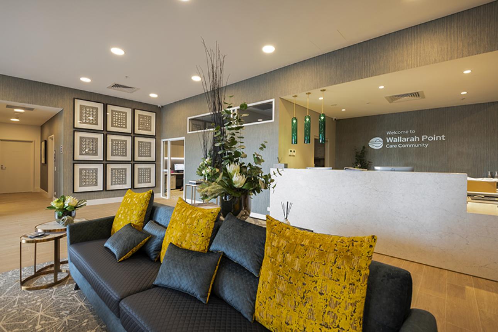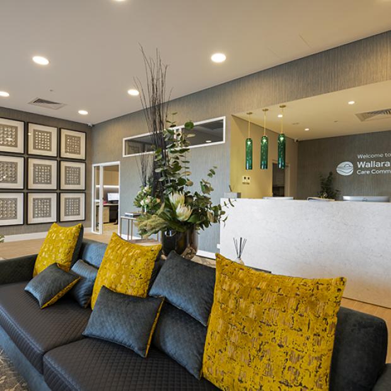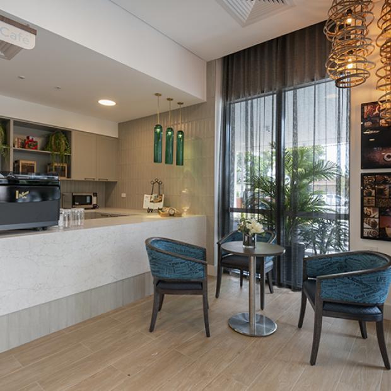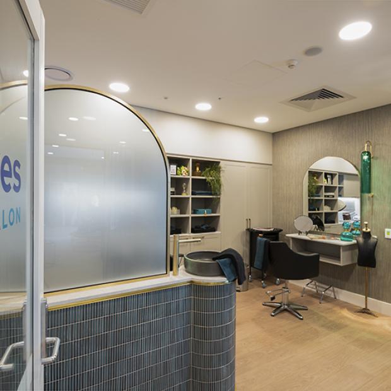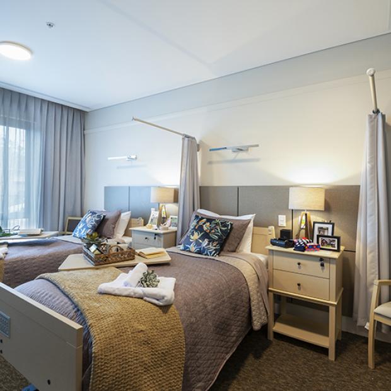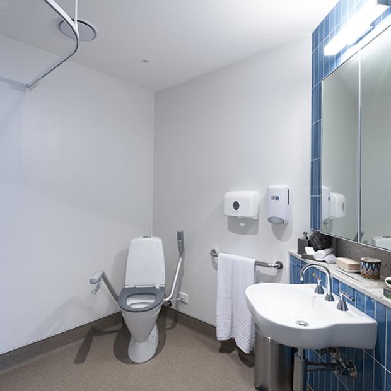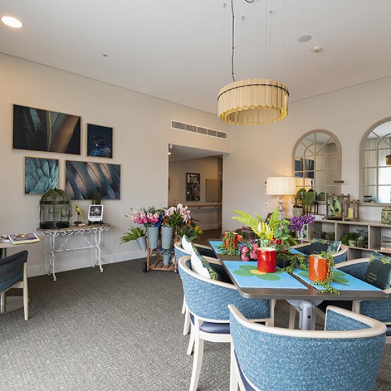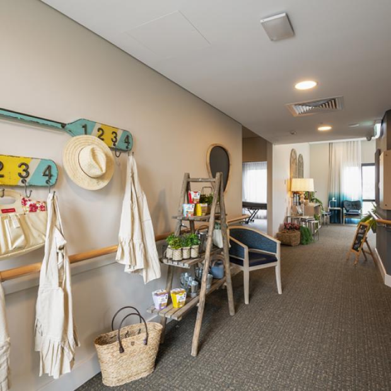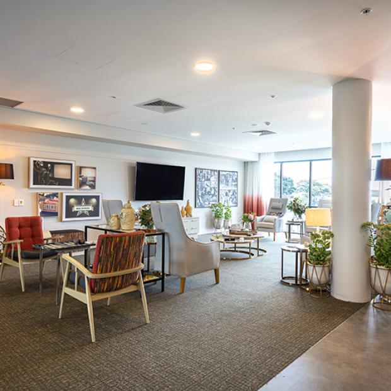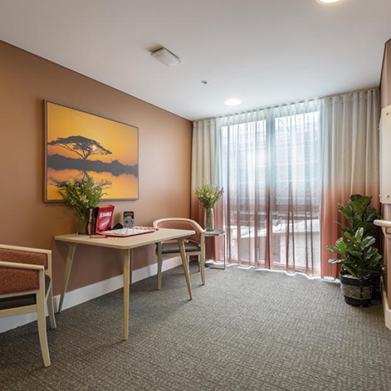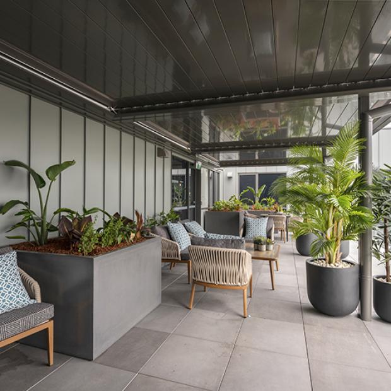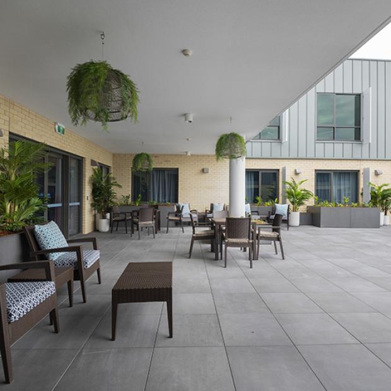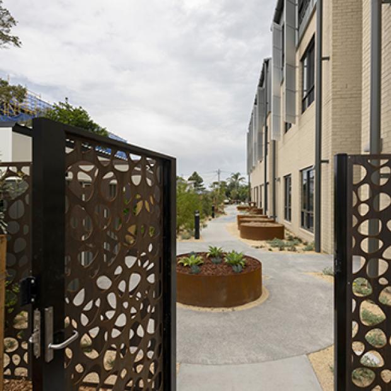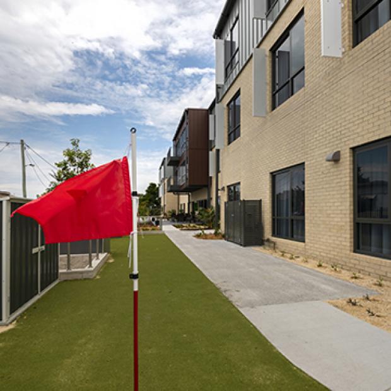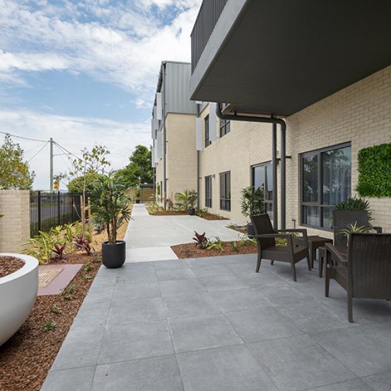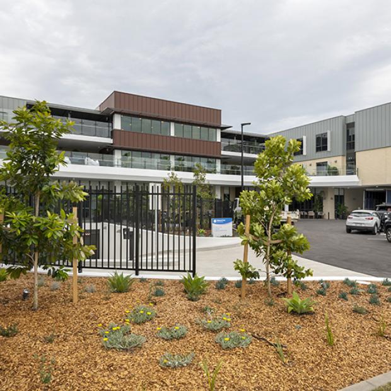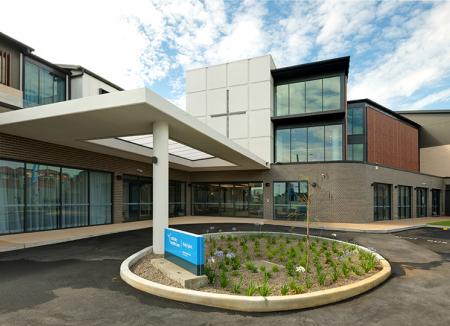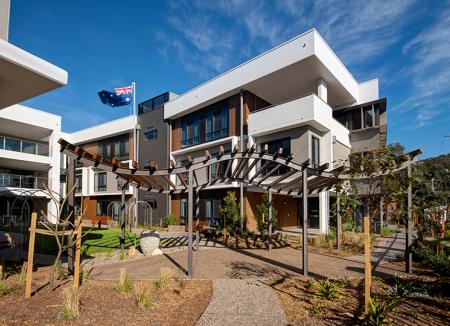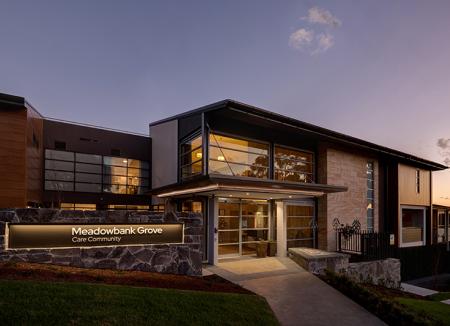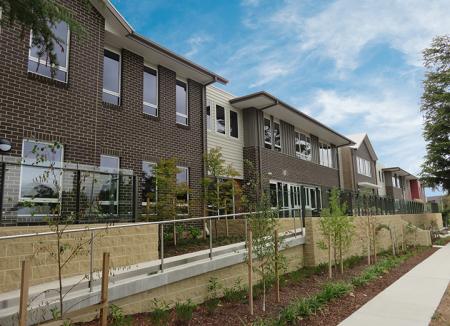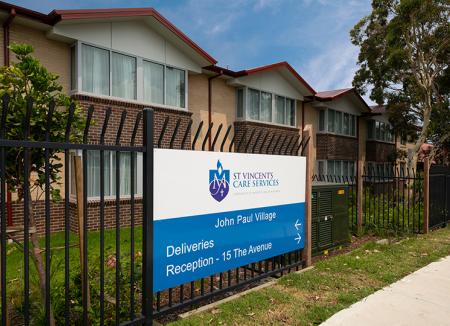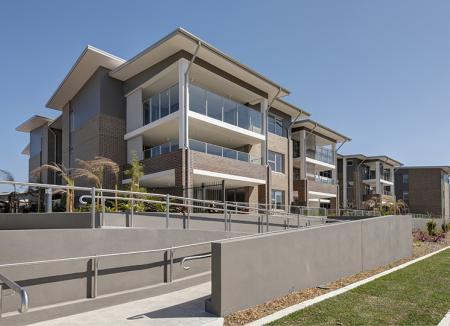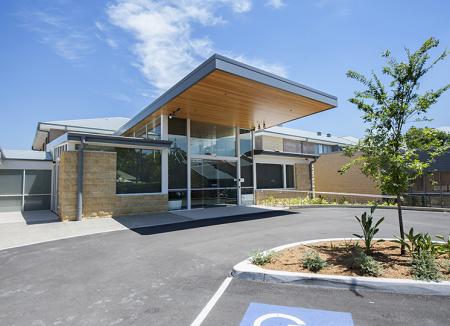
Wallarah Point Care Community
Sector
Client
Architect
Contract
Role
Grindley were engaged under an ECI to D&C contract to manage the completion of the design and construction of a new four storey, 123 bed residential aged care home.
Demolition included the removal of existing dwellings and remediation of asbestos contaminated ground.
The building consists of a basement containing carparking, storage rooms, kitchen and laundry, two lifts and a lift lobby, along with the mechanical, electrical and hydraulic services plant and equipment. The tanked basement is below the water table and is encased using a specialist propriety system. The building façade is a combination of face brick and aluminium standing seam cladding.
The ground floor comprises the reception, staff administration rooms, Client rooms, common areas, sitting rooms, dining room, servery, utility rooms and nurse stations.
Level one and level two each house resident rooms, common areas, sitting rooms, a dining room, servery, utility rooms and nurse stations.

