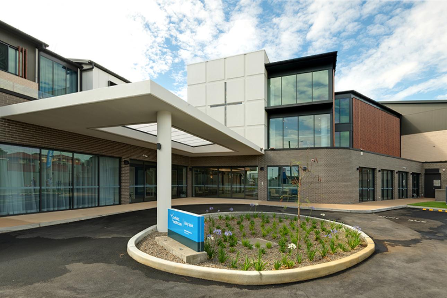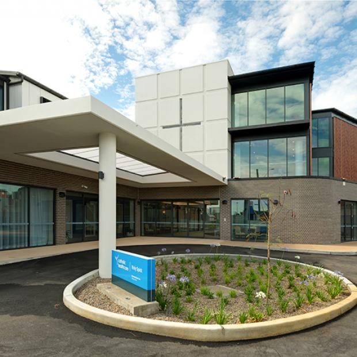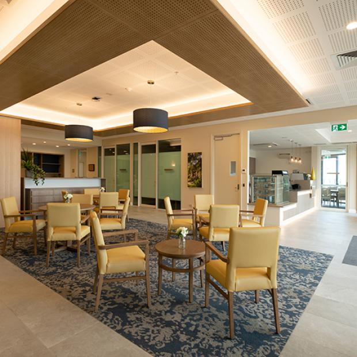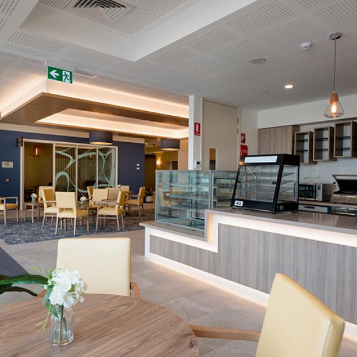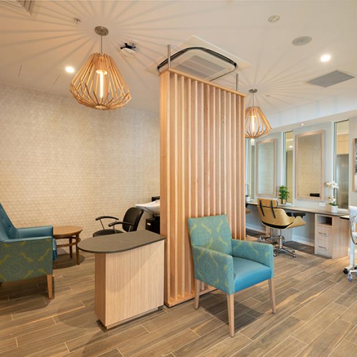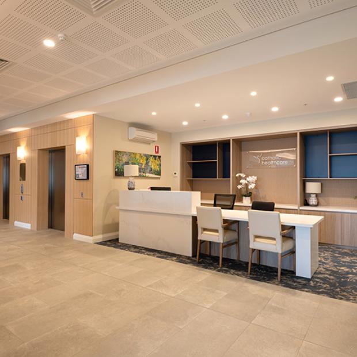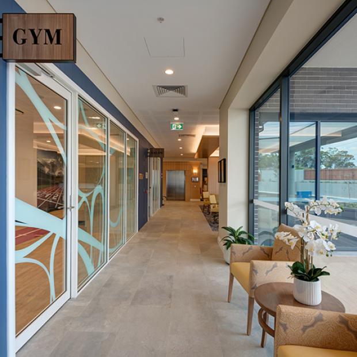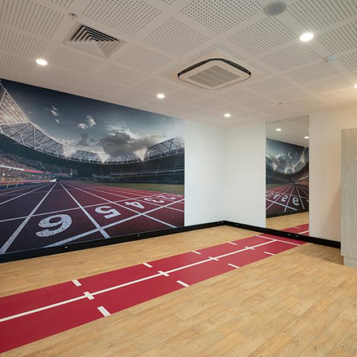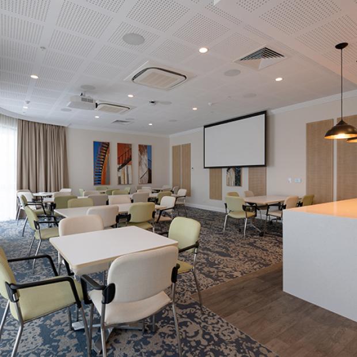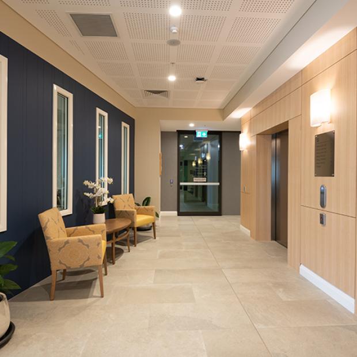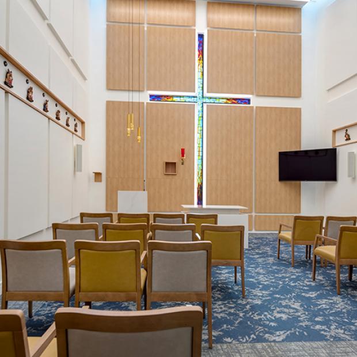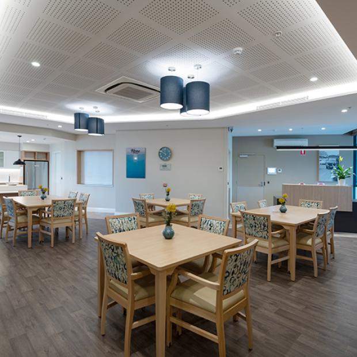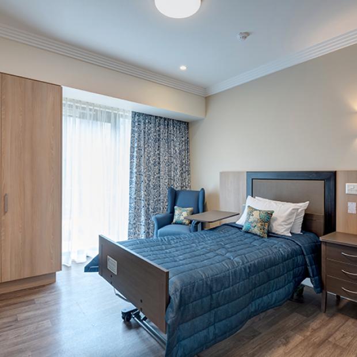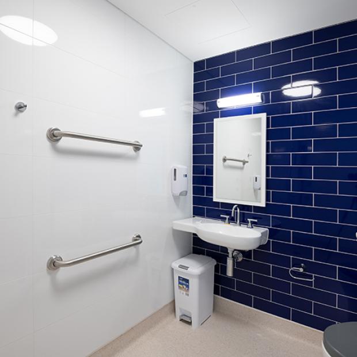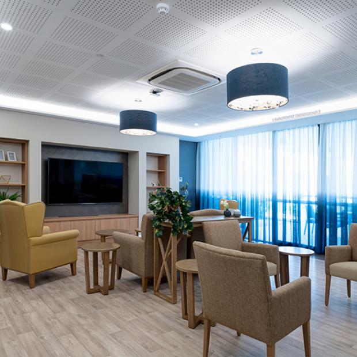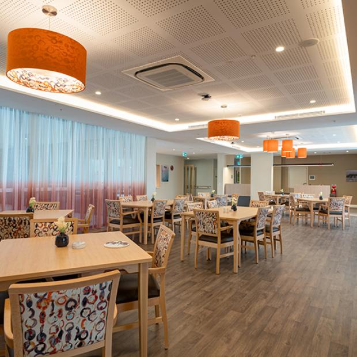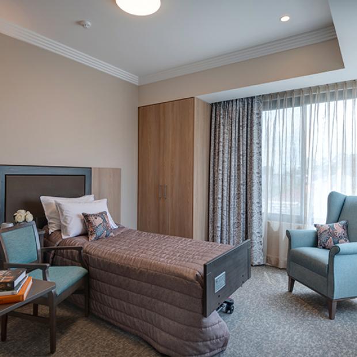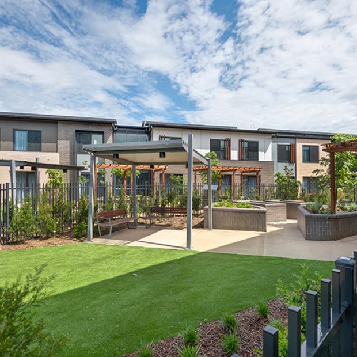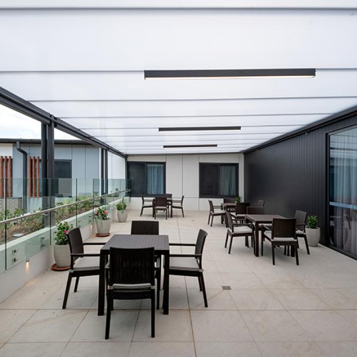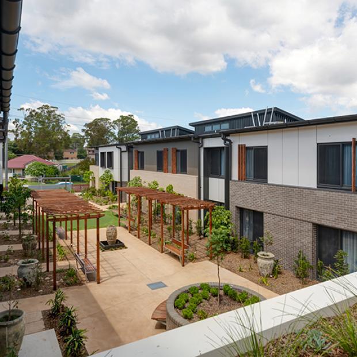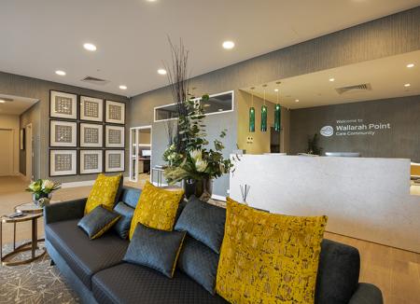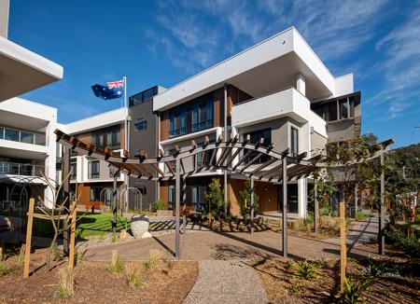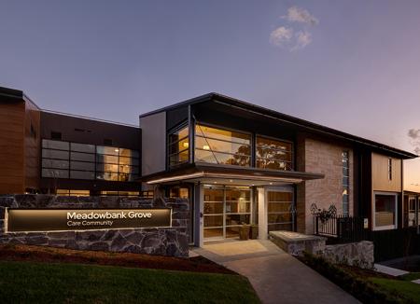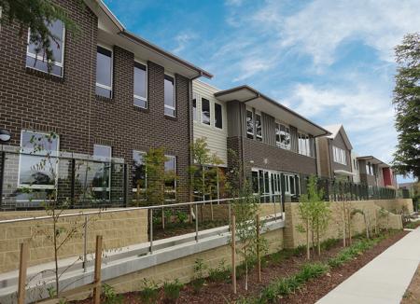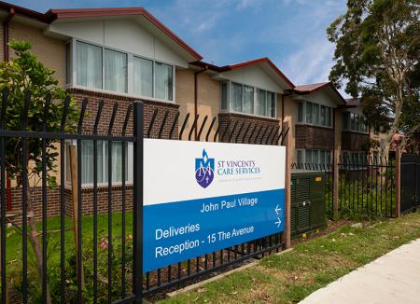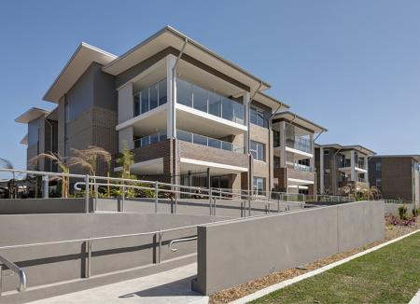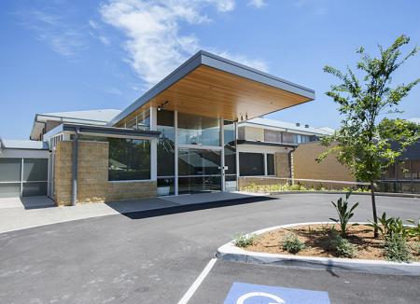
Holy Spirit Casula
Sector
Client
Architect
Contract
Role
The new three level home caters for 144 residents, including a Memory Support Unit for people living with dementia.
Construction of the building commenced with remediation of the entire site, which formerly consisted of 10 residential lots that were consolidated as part of the works.
The structure consists of concrete slabs and columns on screw piles, with lightweight steel framing and a colorbond roof. The external facade is a combination of fibre cement products, louvres, sunshades and brick construction.
Resident rooms are clustered in 20 to 32 bed wings, each private bedroom containing its own ensuite and air-conditioning unit.
Each wing contains lounge, dining and activities areas and a chapel. Other features include a reception area, café, physiotherapy rooms, hairdresser, gymnasium and commercial kitchen and laundry facilities.
External works involved the construction of raised garden beds and vegetable planters, perolas, a putting green, an outdoor gymnasium and circulating pathways.

