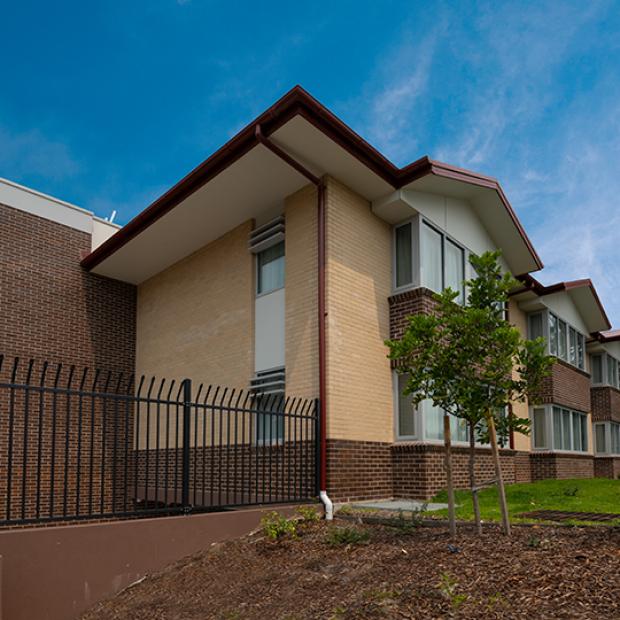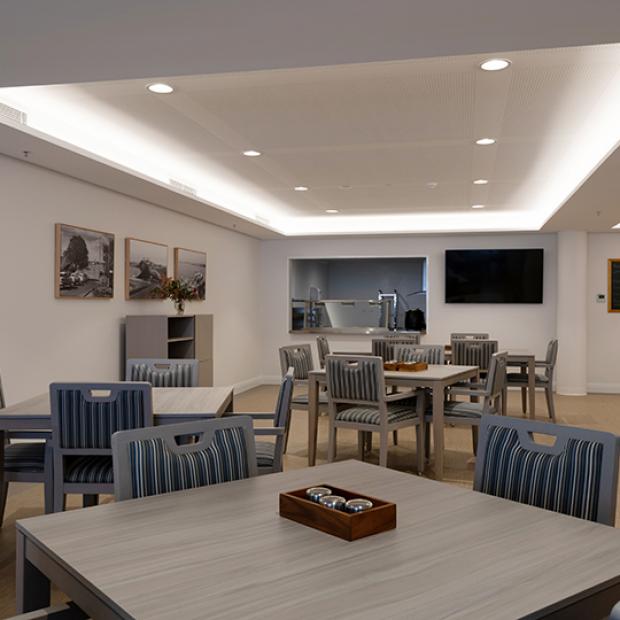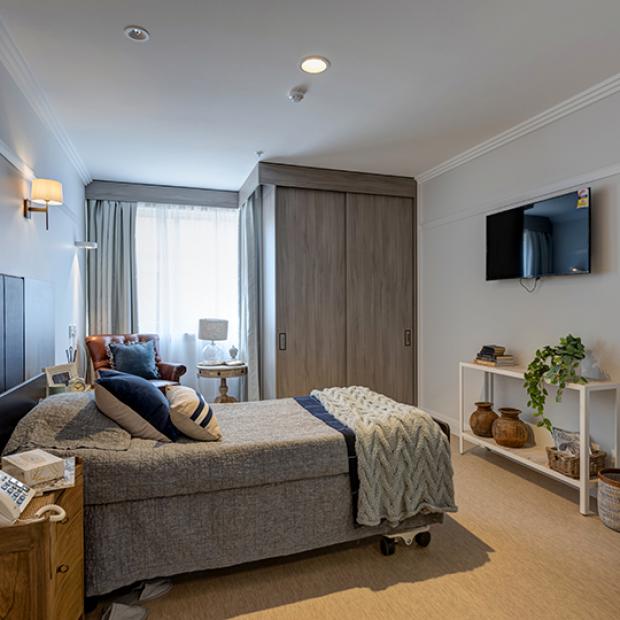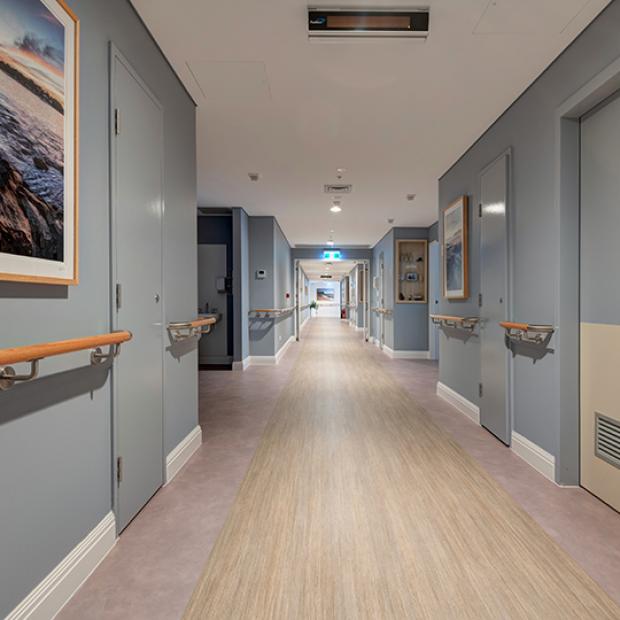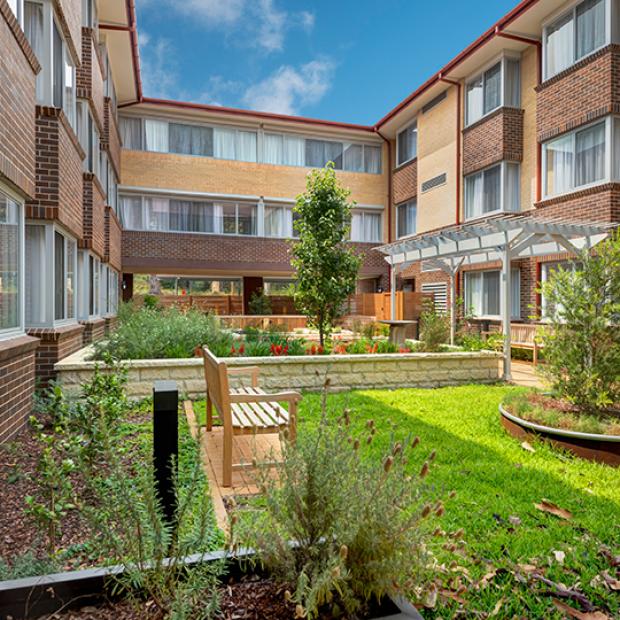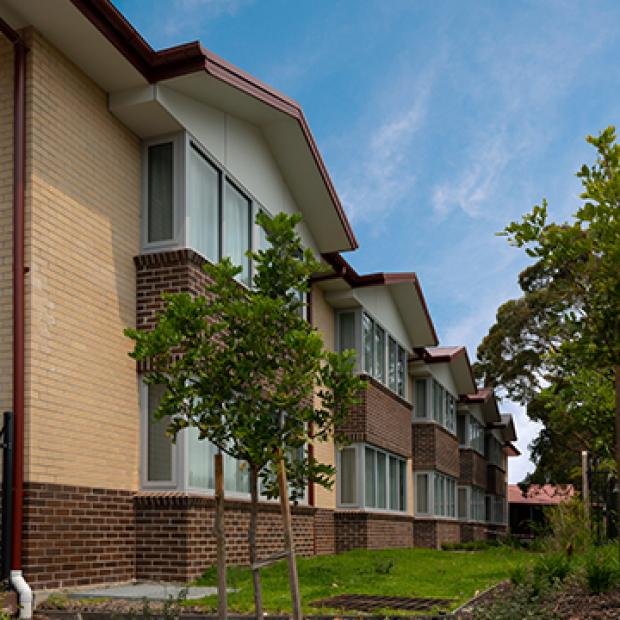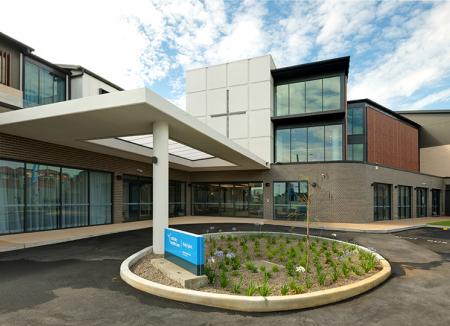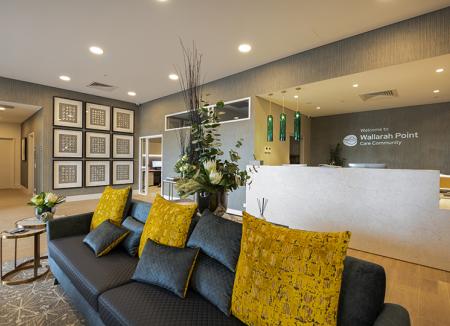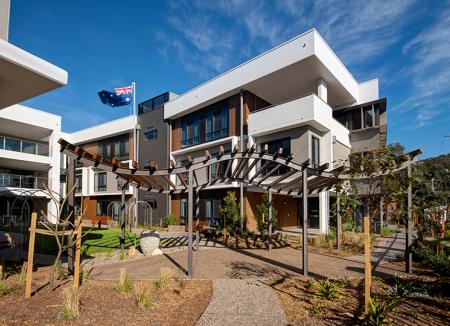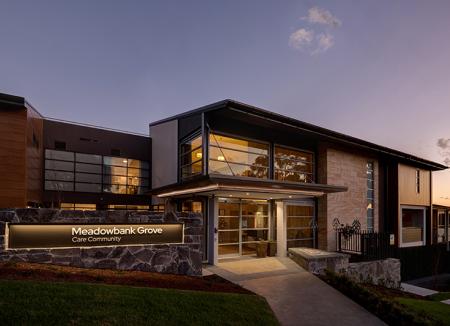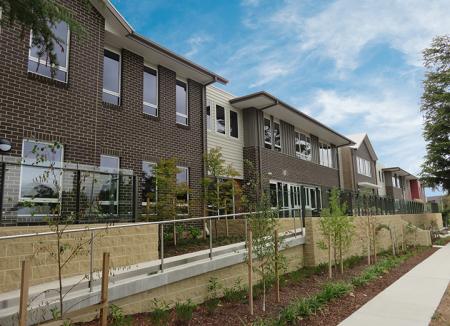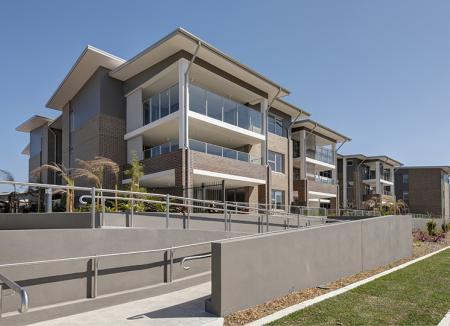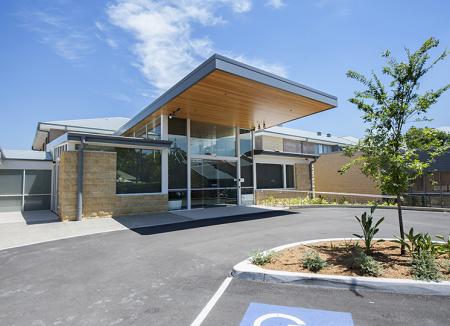
John Paul Village
Sector
Client
Architect
Contract
Role
Grindley were engaged under a Design and Construct contract to deliver the new John Paul Village, 93 bed aged care facility for the Trustees of the Catholic Aged Care Sydney.
The scope involved the construction of two temporary carparks prior to the demolition of the existing North Building. Demolition was succeeded with the bulk excavation of one basement level to serve as a back of house and staff carpark. Dincel was used to stair and lift shafts as well as on-site detention tanks during construction.
Once the main structure was completed, the erection of a full brick veneer facade commenced. Due to the position of the building being adjacent to the national park and within the "Flame Zone", (highest classification of Bushfire Attack Level "BAL"), openings in the facade within this zone had to be kept to a maximum of 3mm as well as shutters installed over windows to ensure compliance.
Internally, the building houses 91 rooms, with a total of 93 residents. All 25 ground floor resident rooms are dementia specific and are inclusive of resident movement sensors. Each floor contains nurses stations, dining rooms, serveries, dirty utilities and activities rooms.
The basement contains a staff carpark, commercial kitchen and laundry. A standby generator was installed to the North-East corner of the new building, designed to power the essential high care services of the village during an emergency power outage.




