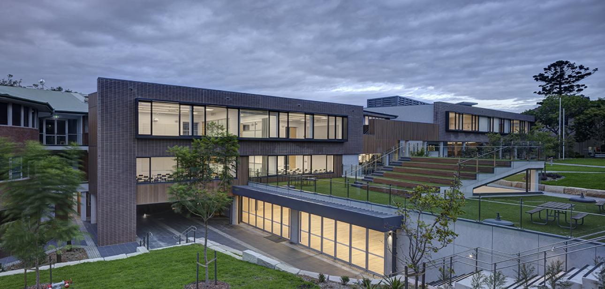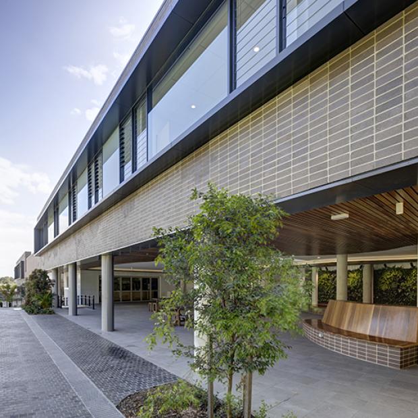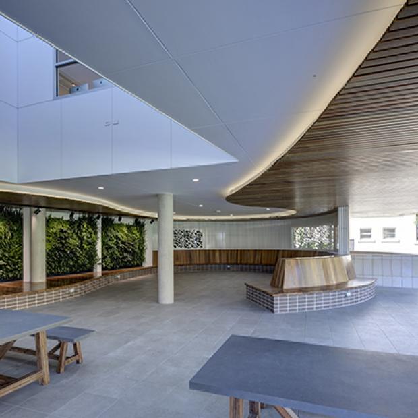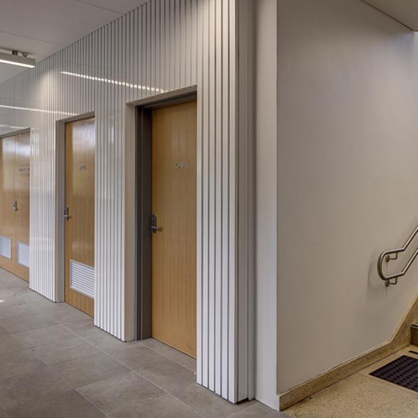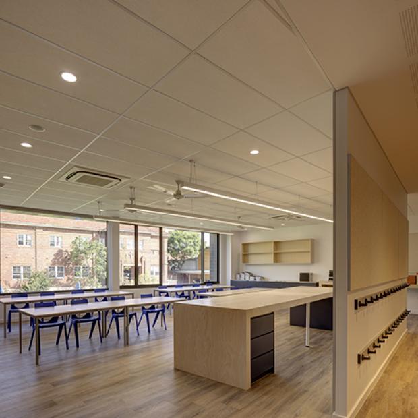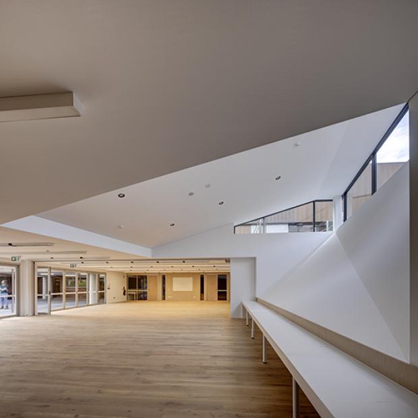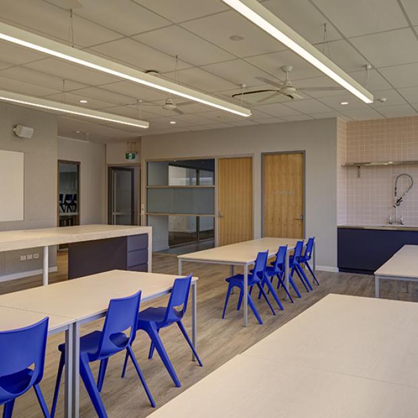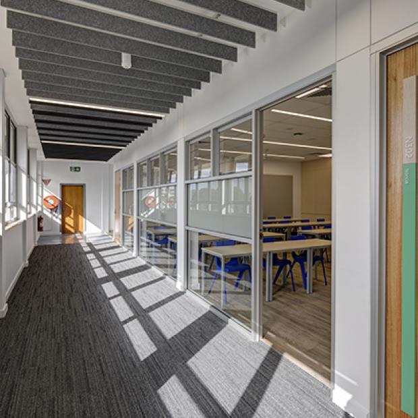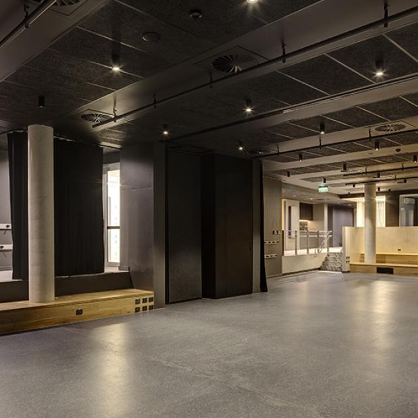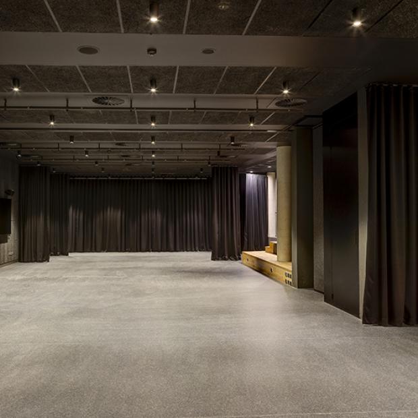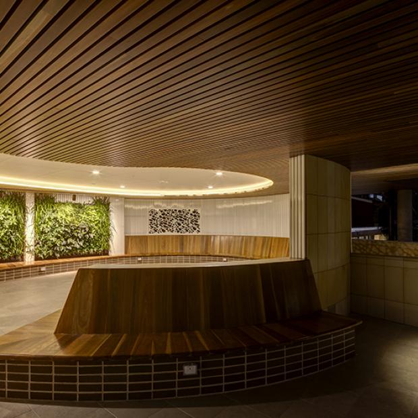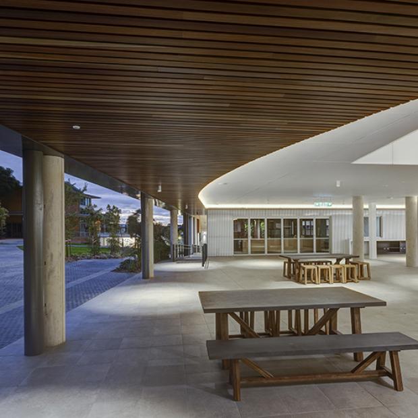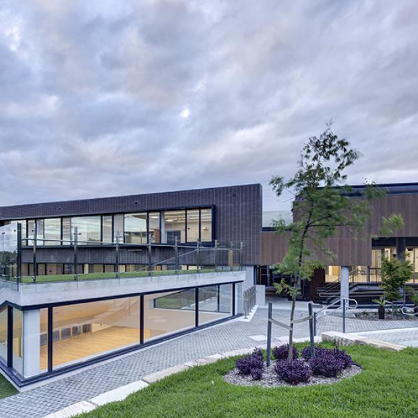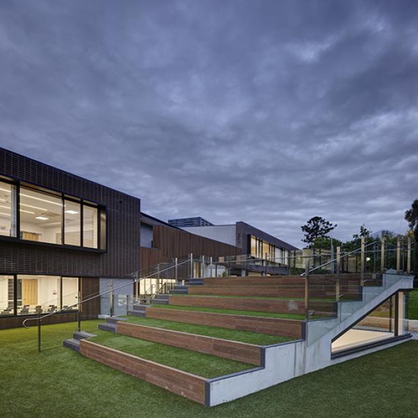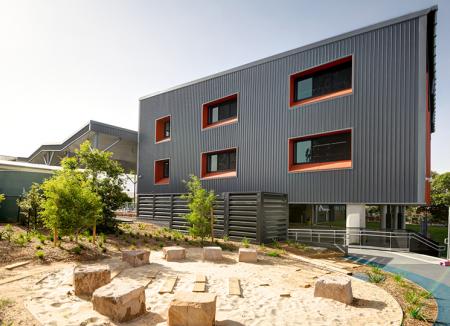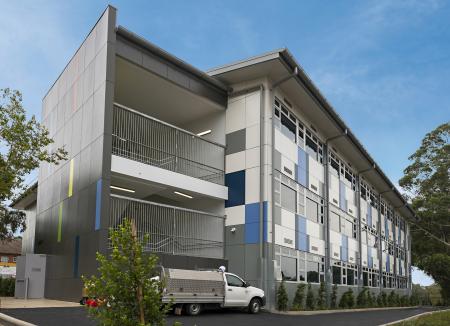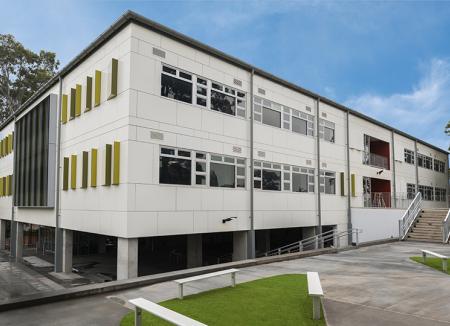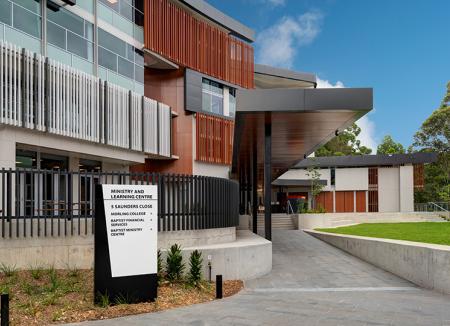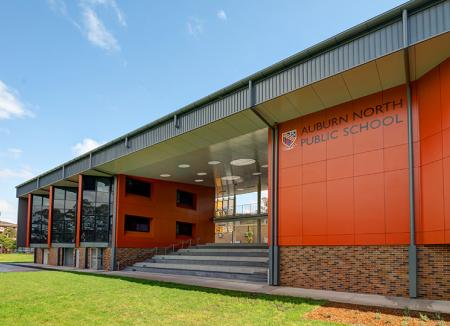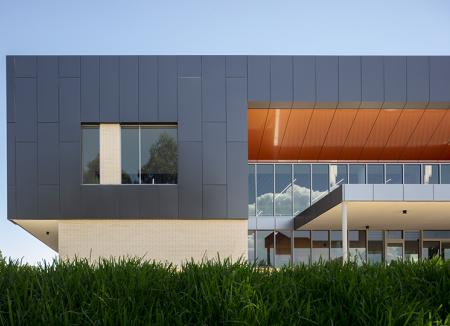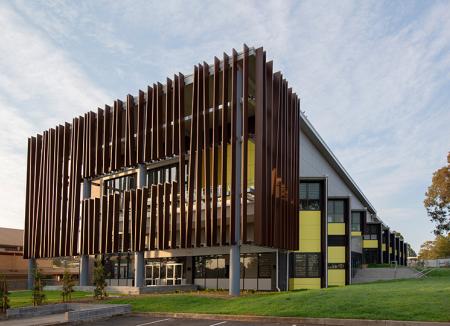
St Scholastica's College
Sector
Client
Architect
Contract
Role
Works involved the demolition of existing structures and the construction of a new three storey multi-purpose facility, landscaped garden areas and infrastructure works. The new building comprises learning and drama spaces, seminar rooms, a music room, café, canteen, amenities and amphitheatre.
Additionally, improvement works to four existing science laboratories, four learning spaces and the refurbishment of the basketball court change room were undertaken.
This site is located directly above Sydney’s heritage tram tunnels and the school boundary fence has been established on the original foundation of the old convict retaining wall. Works have been coordinated closely with our heritage consultants and City of Sydney for managing controls around building extension work and investigation of existing structures.
Grindley undertook steps to preserve sections of the old structure and looked for ways to carry out work to minimise impacts in heritage sensitive areas. Rock sawing, vibration monitoring, non-destructive digging and detailed survey works have all assisted in manage these works successfully.

