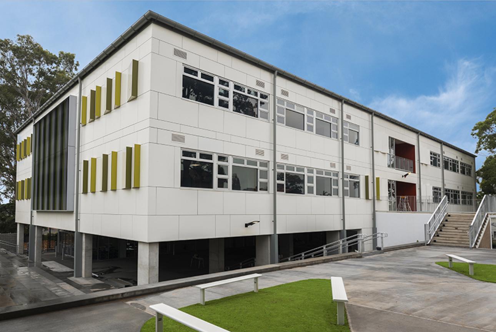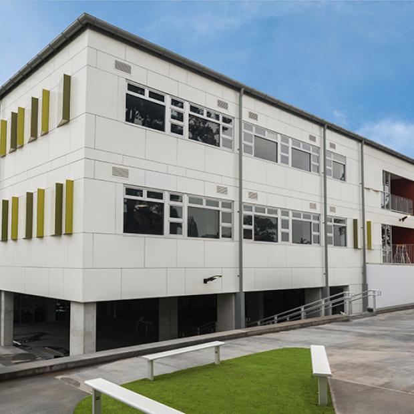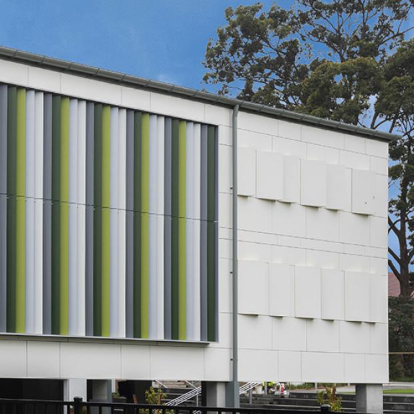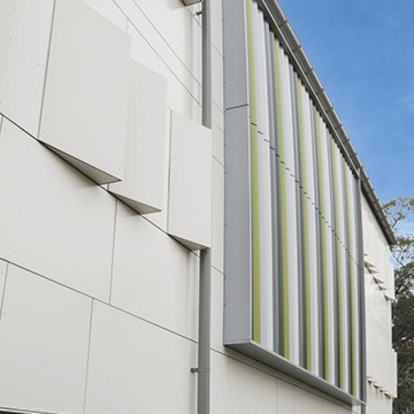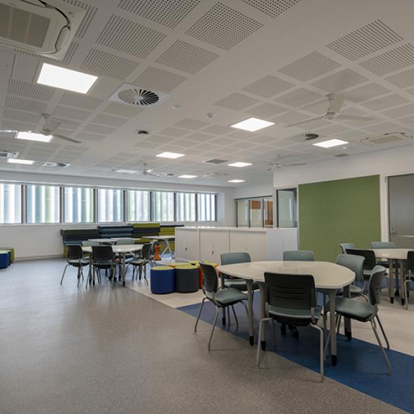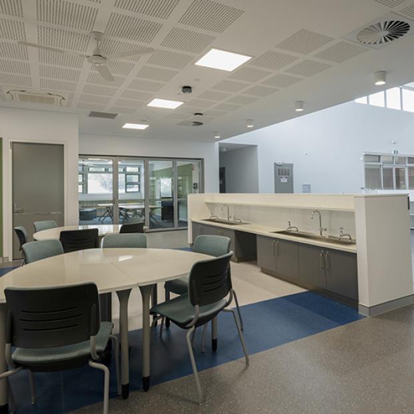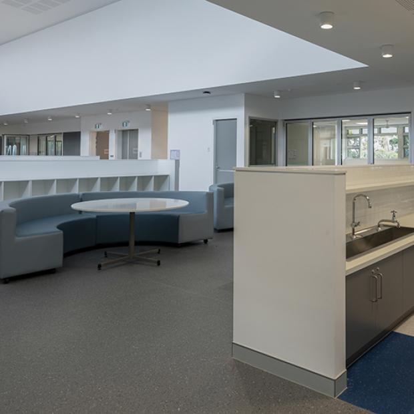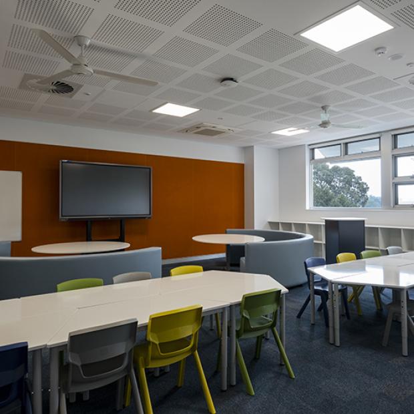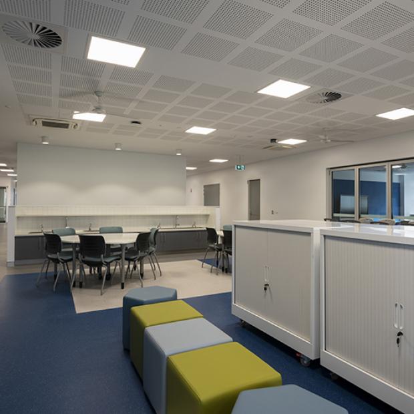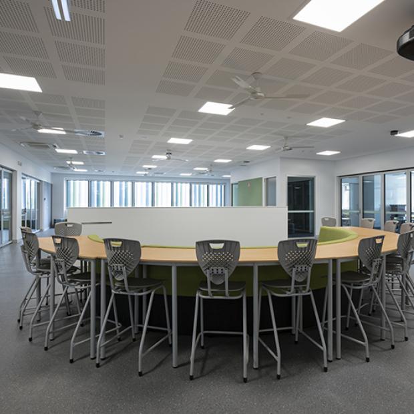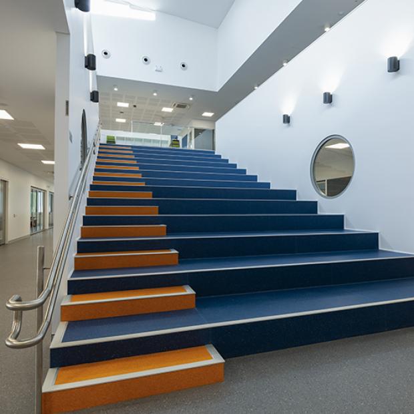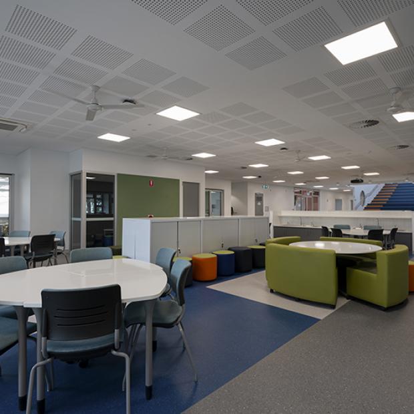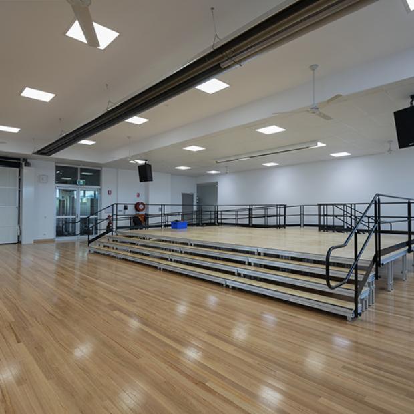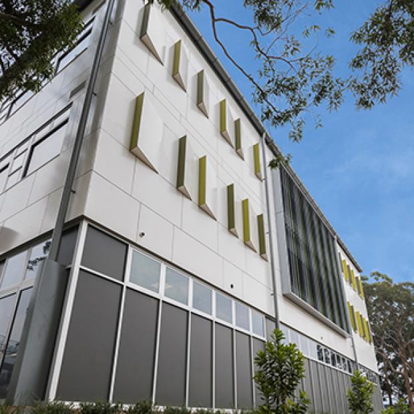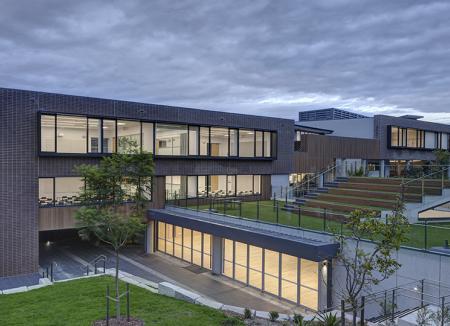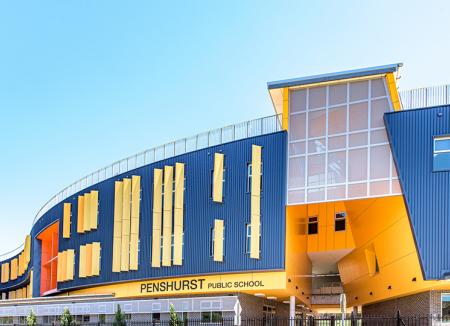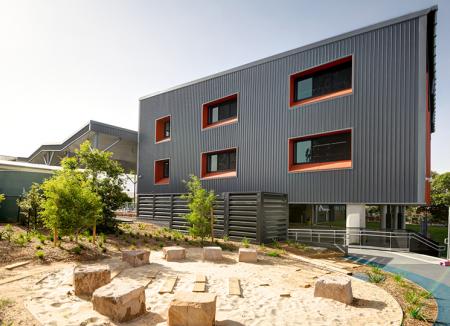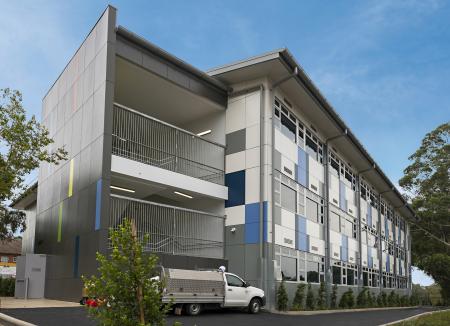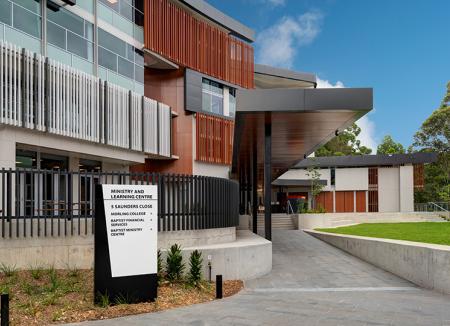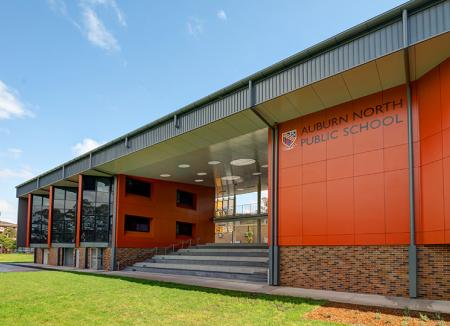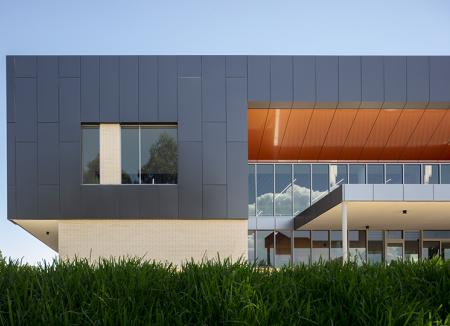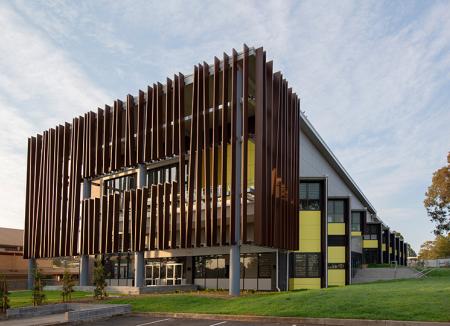
Carlingford Public School
Sector
Client
Architect
Contract
Role
Grindley were engaged under a Design and Construct contract to complete the construction of a new three storey building at Carlingford Public School.
The project involved the demolition of the existing tennis court and carpark structures to accommodate the new building. Features include 20 homebases, a multi-purpose hall, library, amphitheatre and COLA area surrounded by coloured concrete tiered seating. The project also involved the refurbishment of the existing administration building to provide new clerical facilities as well as an upgraded staff room.
Key design features include the placement of operable walls between the classrooms and the shared practical activities areas, creating a complete open space learning environment. The hall also features two tilt-up overhead doors which enable the school to utilise the COLA and the tiered seating for larger assemblies and performance. The COLA is equipped with a full audio-visual system and the hall features a portable stage for the use of the COLA area.

