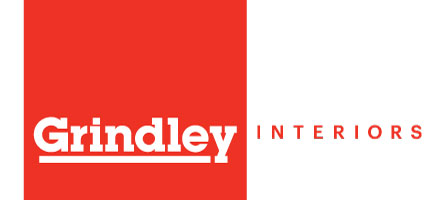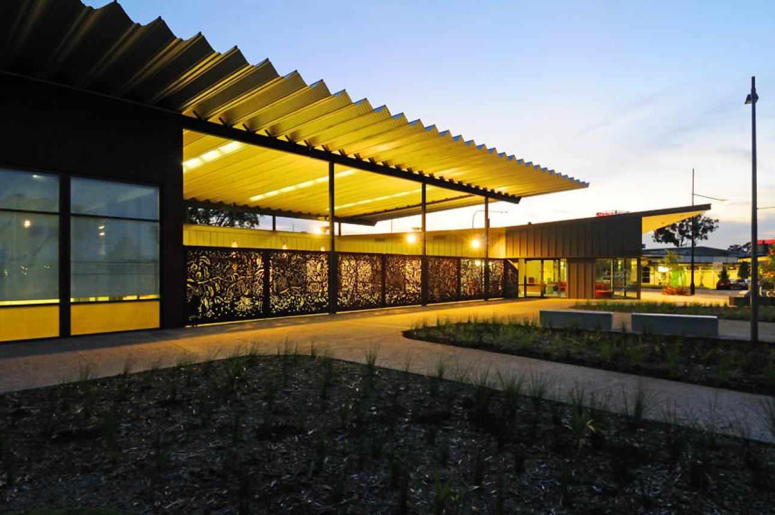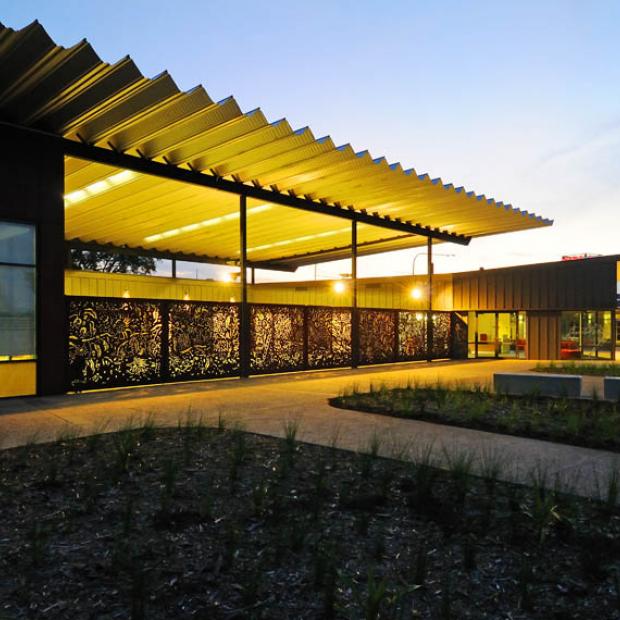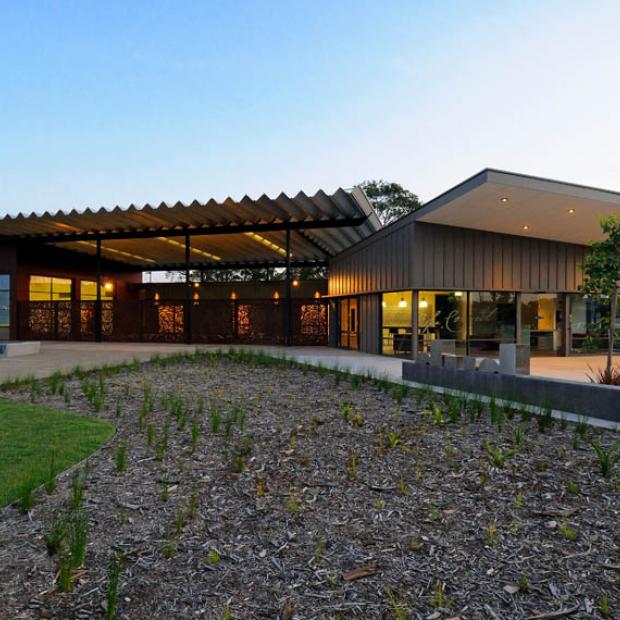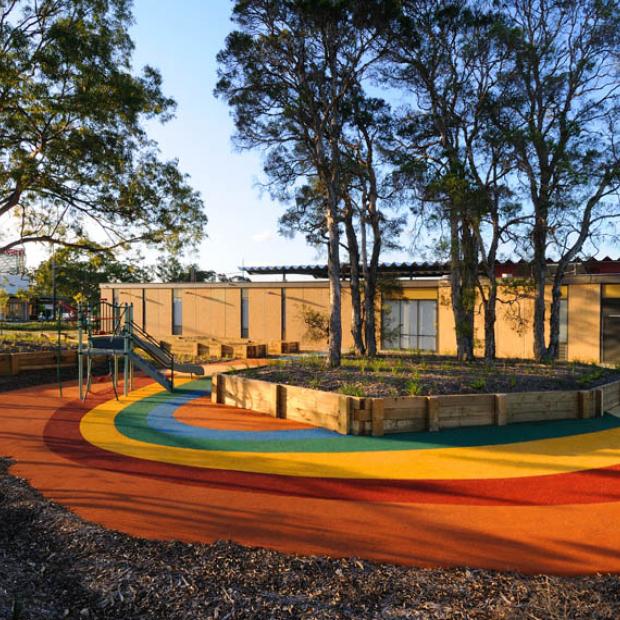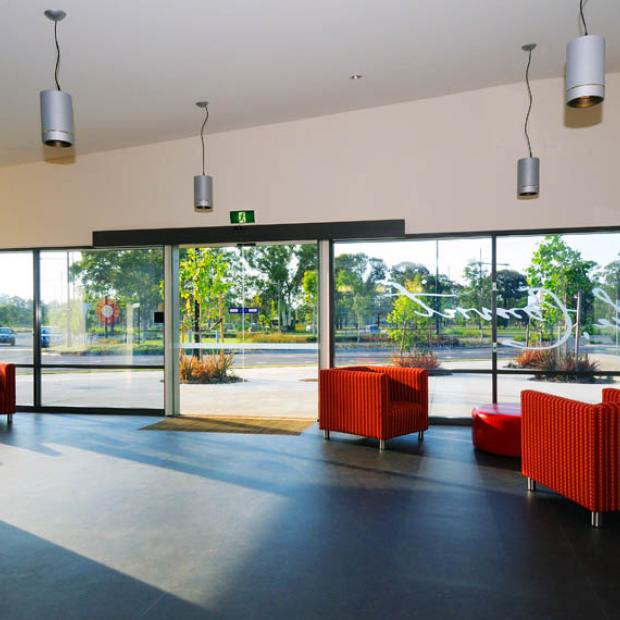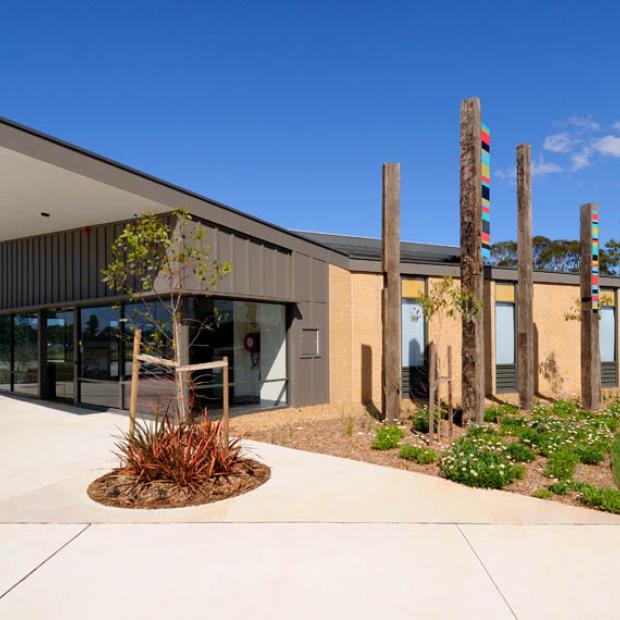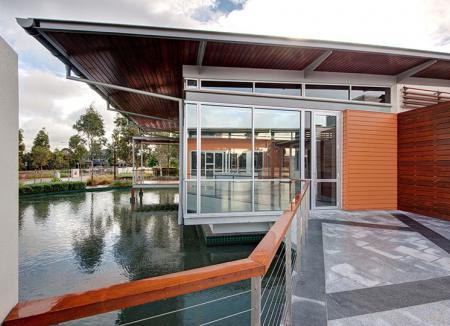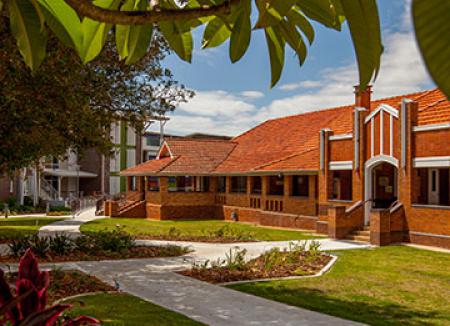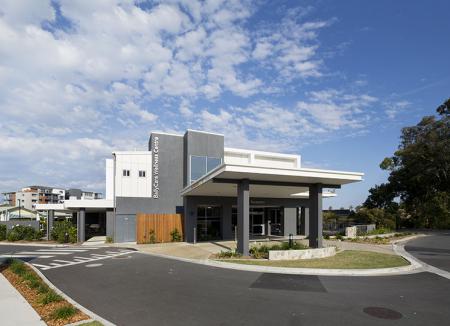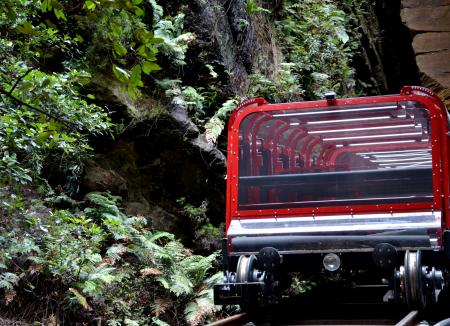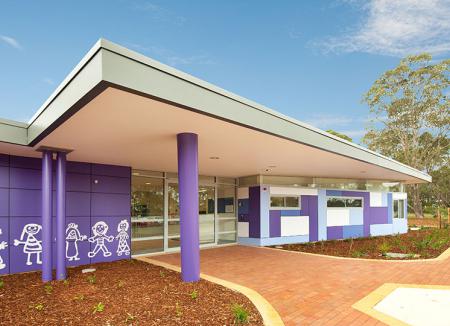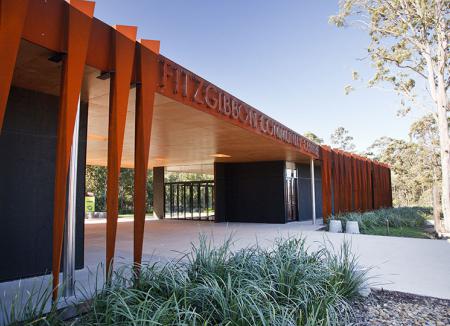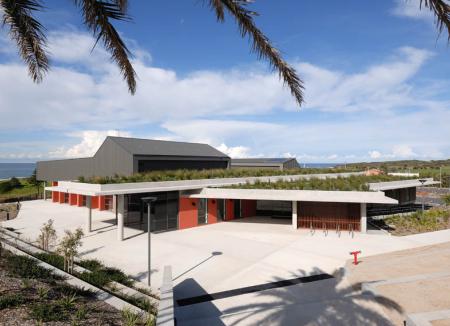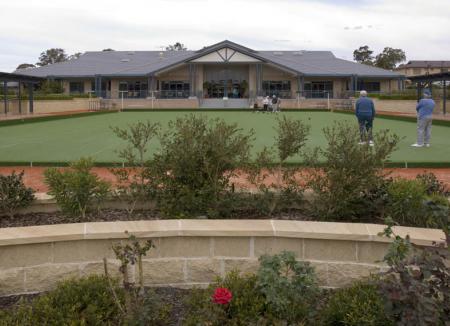
Ropes Crossing Community Resource Hub
Sector
Client
Architect
Contract
Role
New community building with carparking facilities, children’s play area, native landscaping and community garden beds. The building alone is almost 1000m2 and is situated in the new housing estate of Ropes Crossing. Facilities include a community hall with undercover outdoor entertaining area with adjacent commercial kitchen, offices for the local community, and meeting, craft and IT rooms. A special laser cut artwork by Susan Cadby along with a rusted finish was incorporated on the gates, to close in the undercover outdoor entertaining area.
"Grindley’s expertise and commitment to the project was exceptional. I found them very responsive to design issues and they worked hard to provide appropriate solutions to problems when they arose. It was a pleasure to work with the Grindley team on the Ropes Crossing project."
