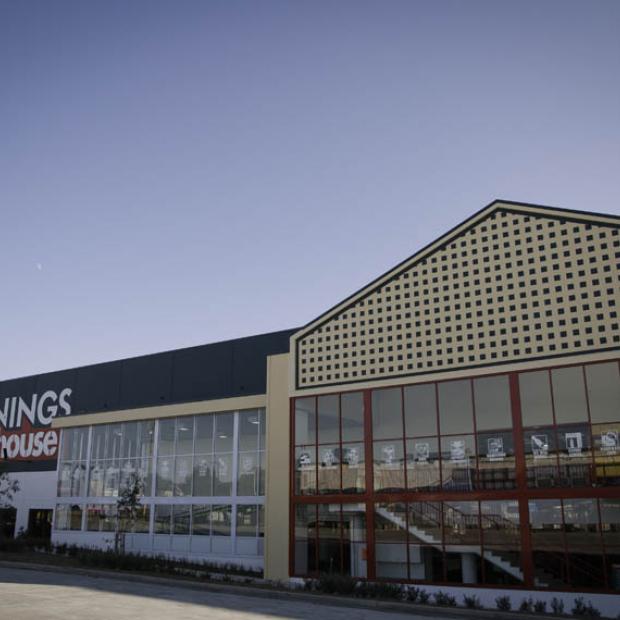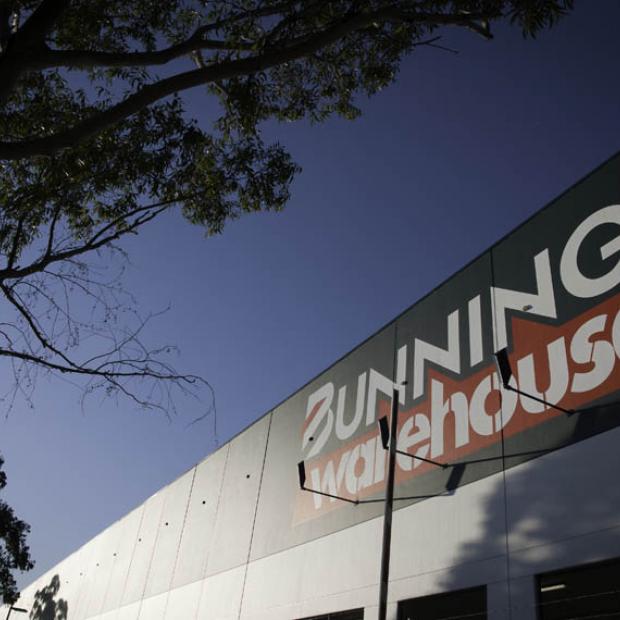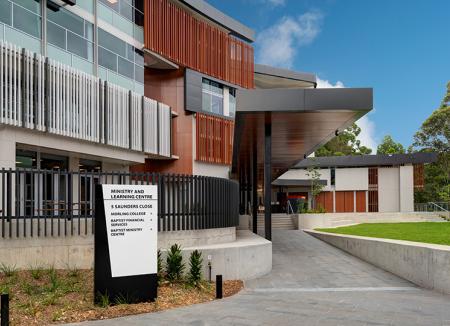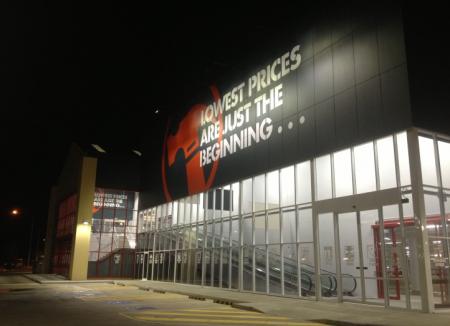
Bunnings Warehouse
Sector
Client
Bunnings Group
Architect
John R. Brogan and Associates
Contract
Design and Construct
Role
Head Contractor, Design and Construct
Design and construction of a two storey Bunnings Warehouse.
The project consisted of 13,500m2 carpark at ground level with a suspended concrete slab over the carpark for the 13,500m2 trading floor, which incorporated a café, a DIY area, an outdoor nursery and undercover bagged goods area, a mezzanine level for staff amenities and offices and bulk timber trade sales area.











