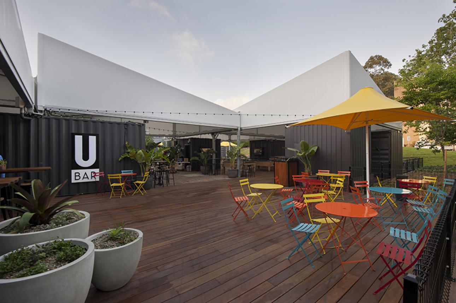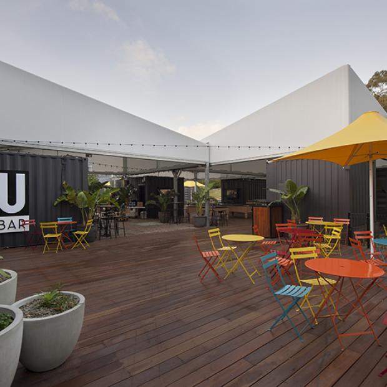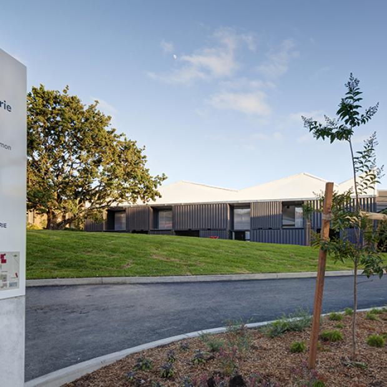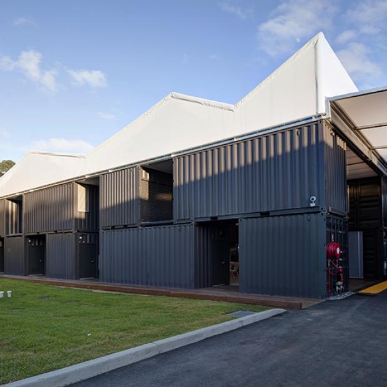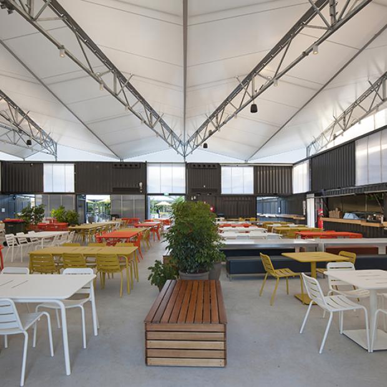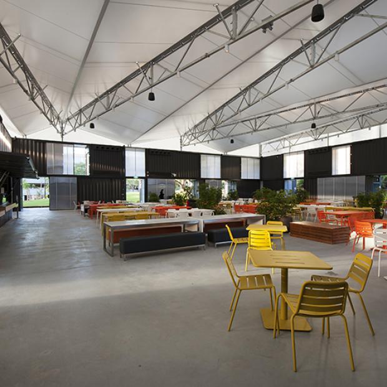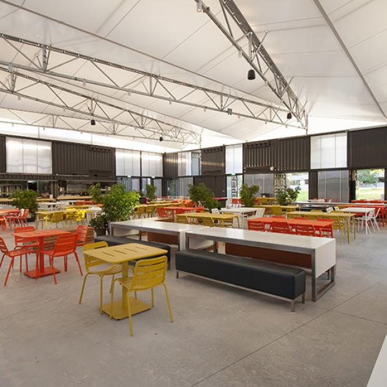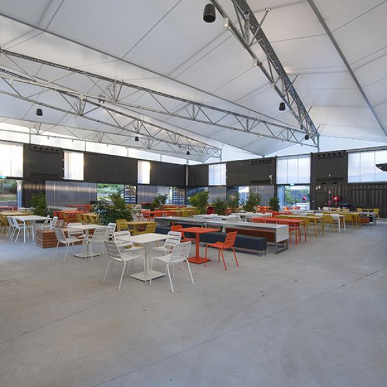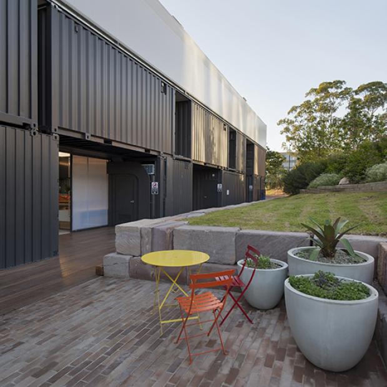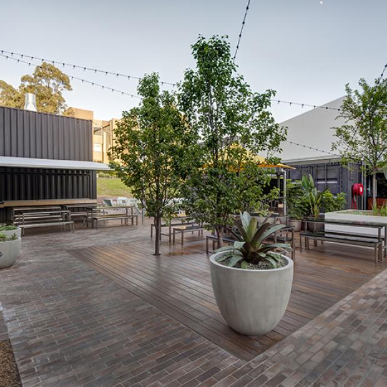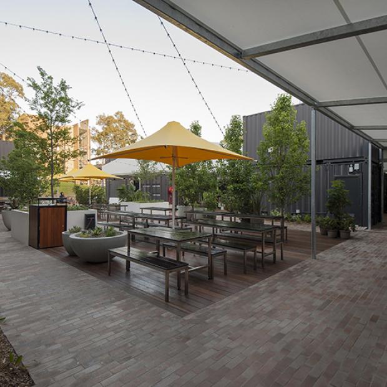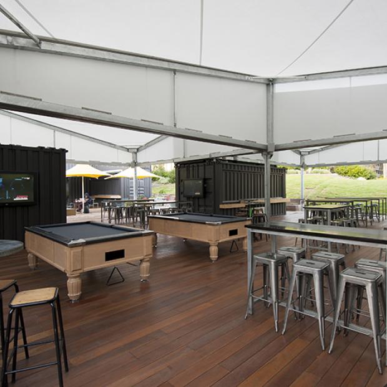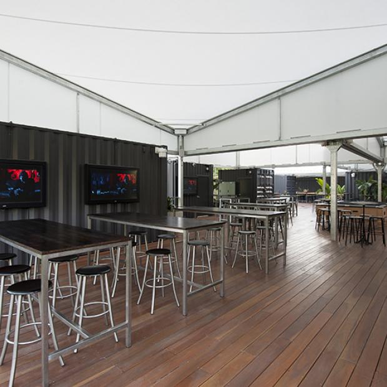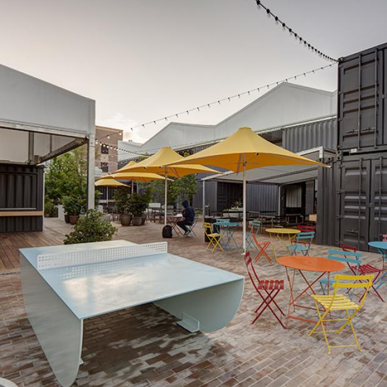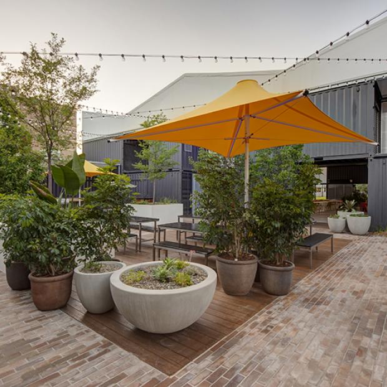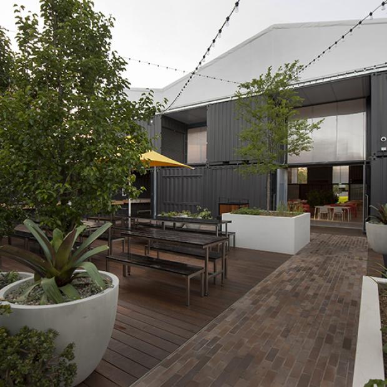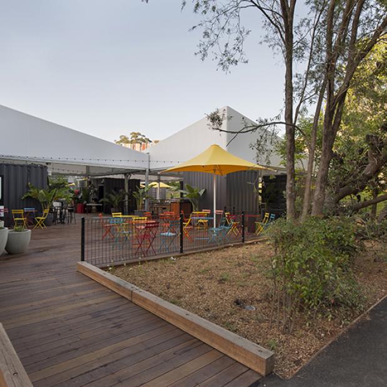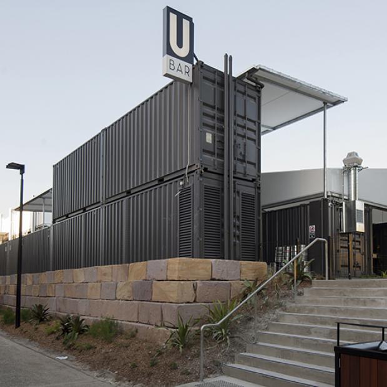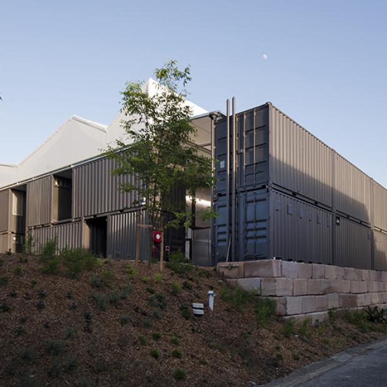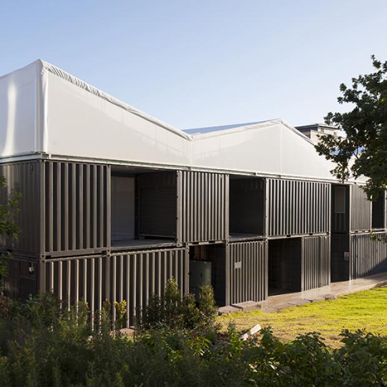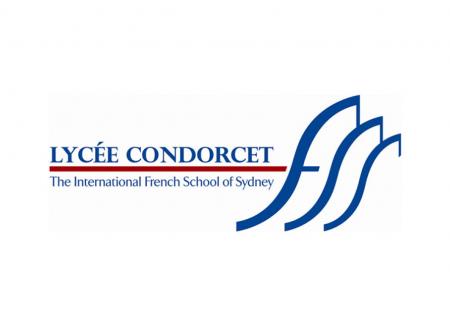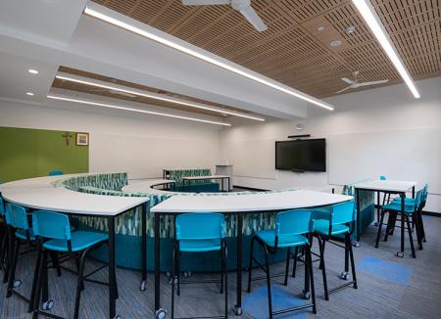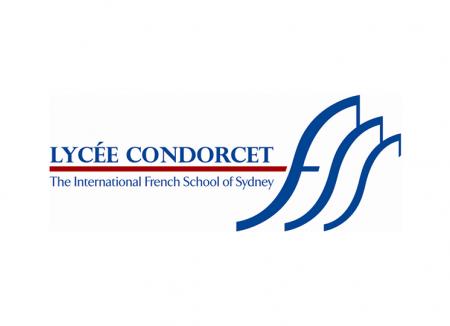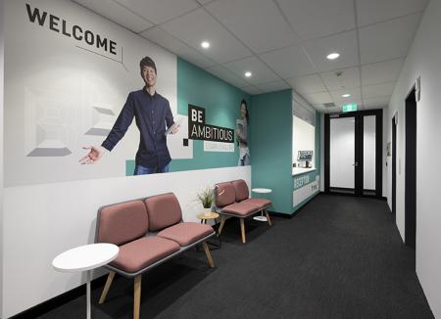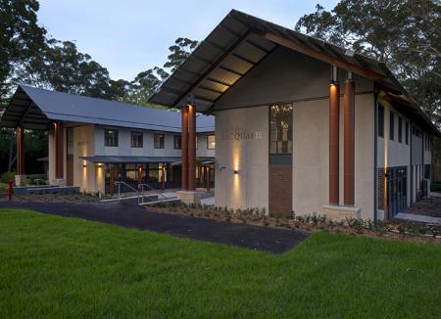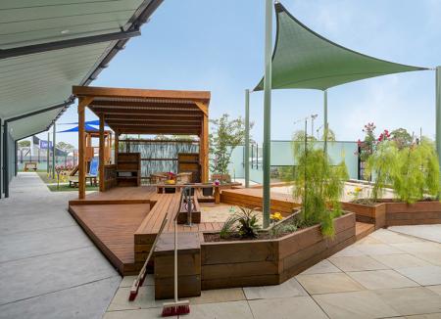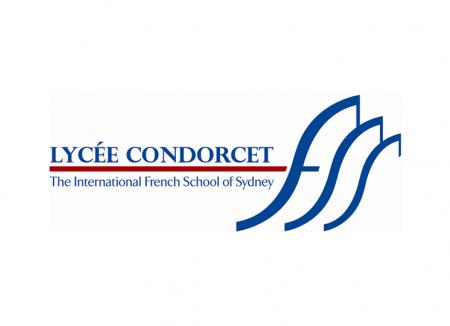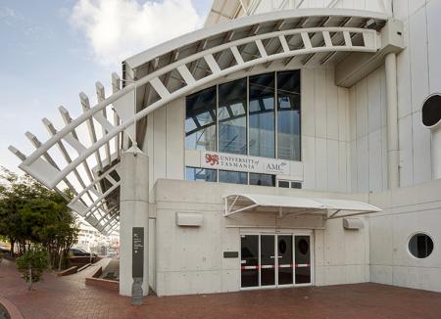
Macquarie University Campus Common
Sector
Client
Architect
Contract
Role
Grindley Interiors created the ultimate modular build for Macquarie University’s interim solution for food, beverages and events for the University community.
The facility comprises 60 Royal Wolf recycled containers which were modified to offer food and beverage, cool rooms, bar, amenities, HVAC, electrical and waste management containers creating a one of a kind bespoke development known as “The Common”. The project utilised a mix of recycled and natural materials allowing the facilities to be relocated to another location either as a whole or in components.
A significant feature of the project was to bring the outdoors in, while keeping areas water tight. This was achieved largely by the use of a prefabricated fabric roofing system provided by Fabrictecture Australia. The containers were used to frame the space and enclosed with the fabric roof and secured by a series of dampalon clad doors.
Grindley worked closely with the design team of Architectus, Aspect and ARUP to maintain construction efficiencies while delivering a high quality, fast paced, project in an extremely tight time frame in the centre of an operating university campus.
Please click here to view the construction time lapse of this remarkable project.

