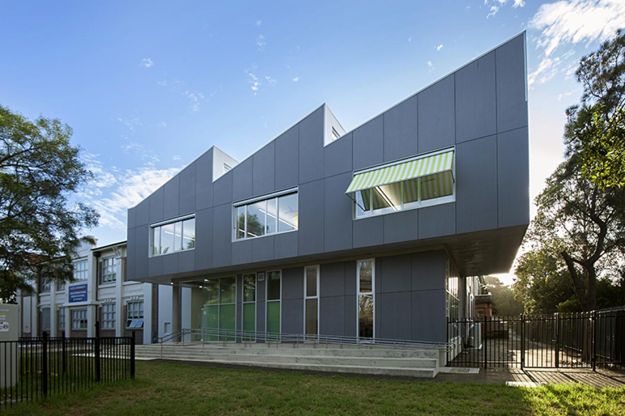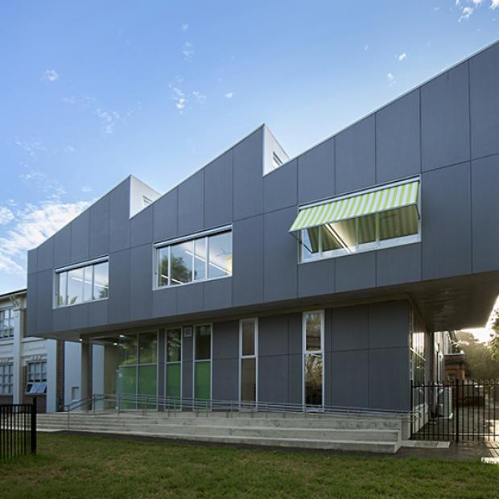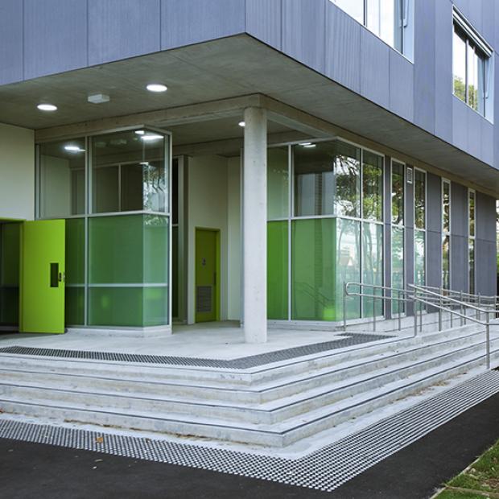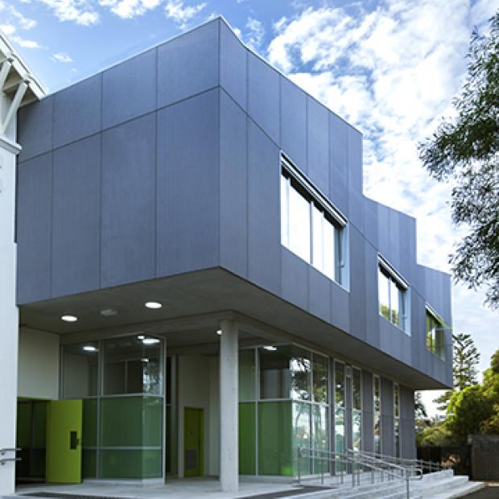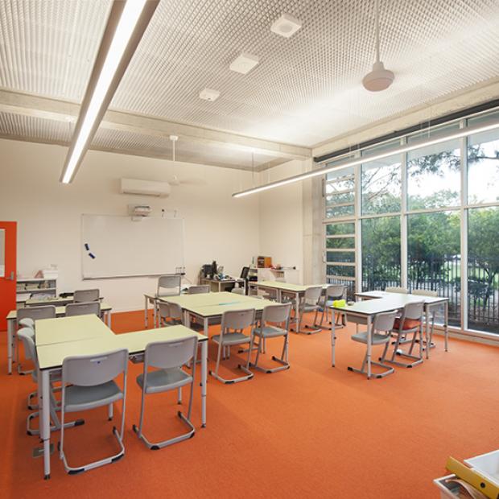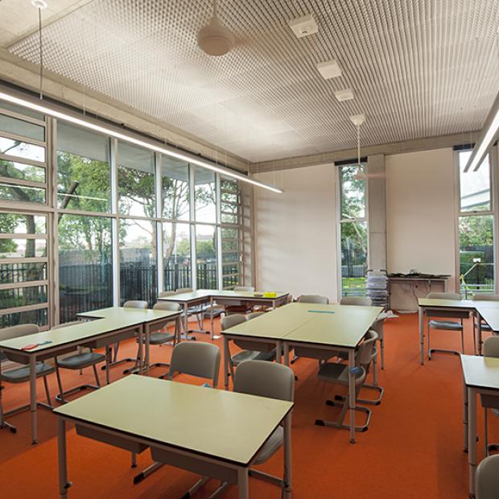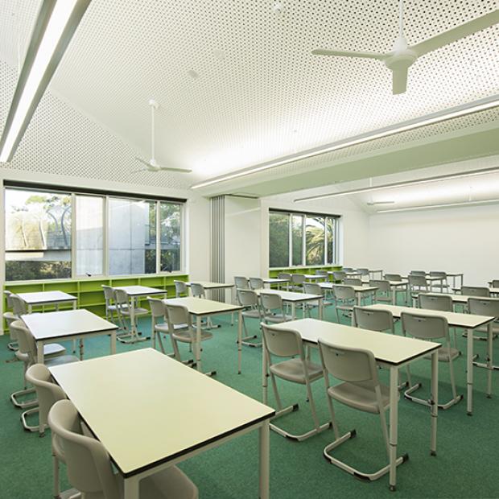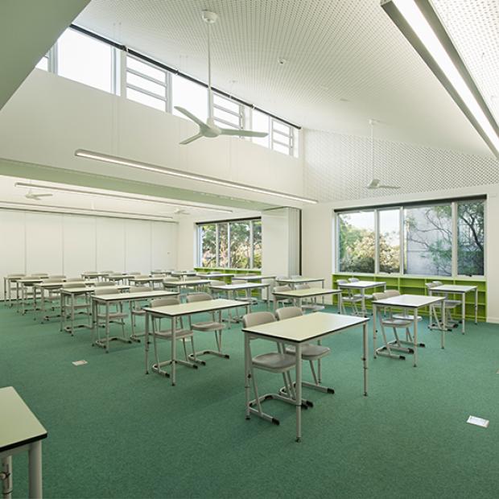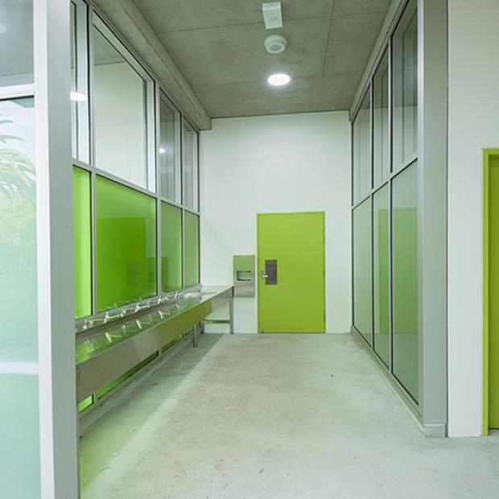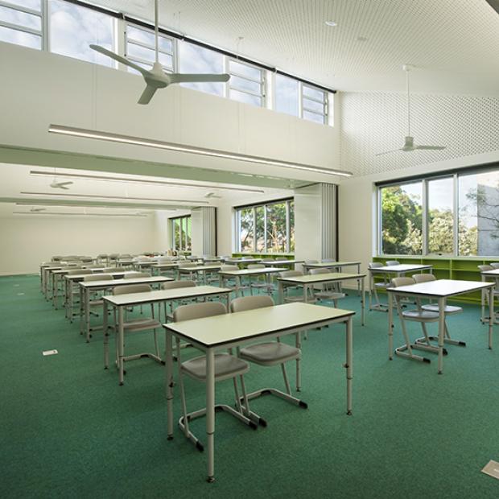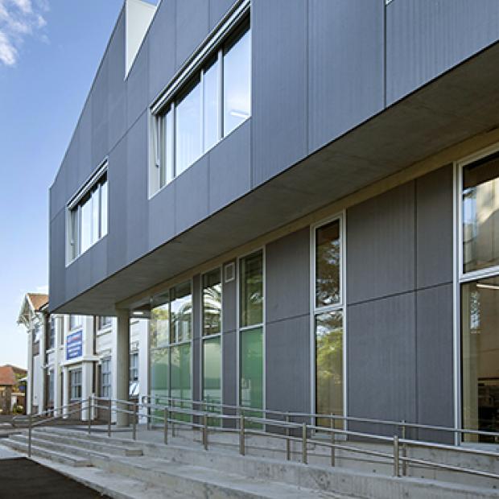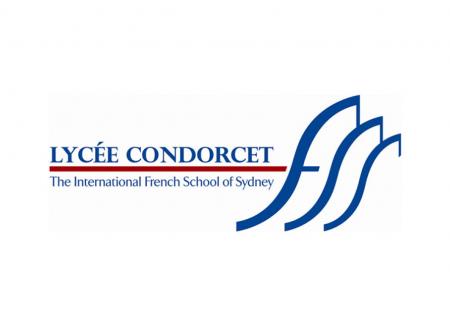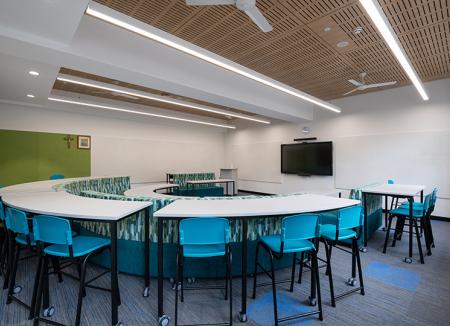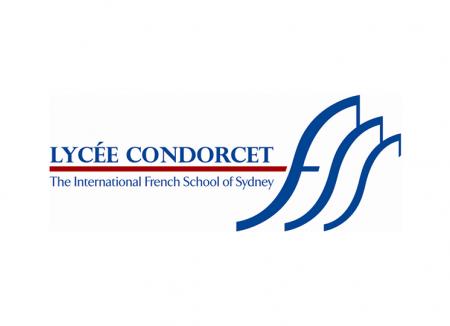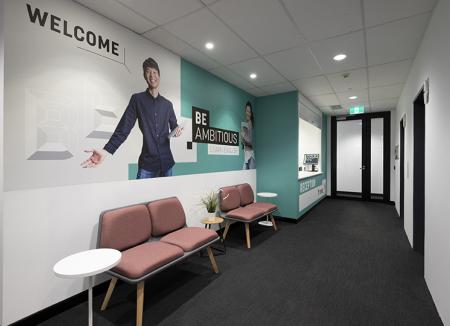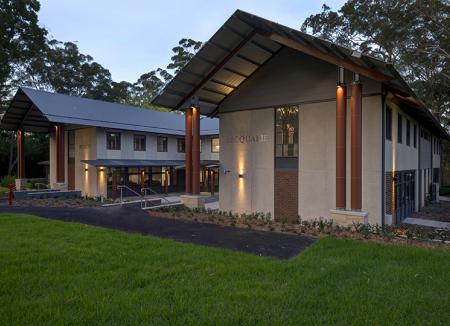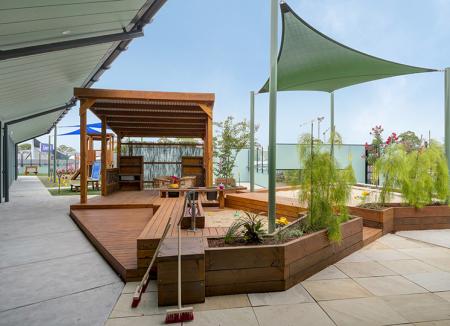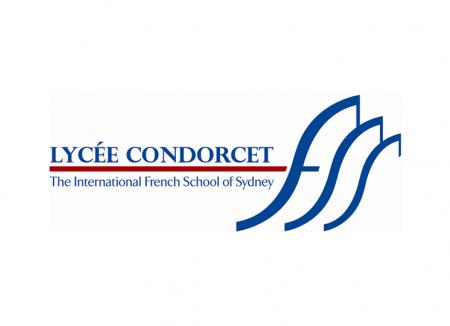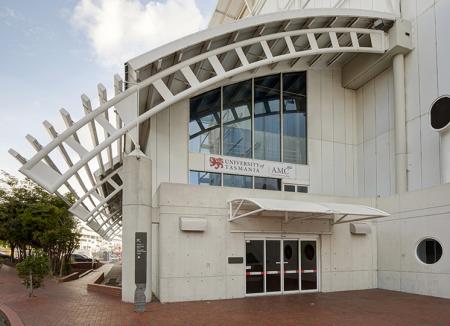
Lycee Condorcet - International French School
Sector
Client
Architect
Contract
Role
Grindley Interiors were engaged to complete alternations to Block E and a new two-storey addition to Block D at Lycee Condorcet – The International French School located at Maroubra.
Prior to constructing the new two-storey addition to Block D, a licenced asbestos contractor cleared the work in preparation for their demolition works. The structure of the building consisted of screw piles, strip footing and a combination of block and concrete upstands to support the ground floor slab, with the level 1 slab being supported by concrete columns. The roof structure was constructed from structural steel members and cladded with colorbond sheeting.
Due to the new addition facing a highly trafficable area, double glazed windows were installed and the building façade and roof were insulated with 11kg/m3 and 45kg/m3 insulation foil respectively.
The architects intention was to make the building user friendly through the use of automation which consisted of automatic awnings, louvres and blinds. The interior of the building was acoustically treated through the use of Décor perforated ceiling panels and two Dorma operable walls, dividing each of the classrooms to Level 1, whilst the Ground level utilised Cheops Acoustica ceiling panels to treat the exposed concrete soffit.
The building exterior was levelled and a combination of Astro-Turf, Bitumen and grass installed.
Works to Block E involved the installation of new floor finishes, patching and making good walls and ceilings, installation of new lighting, removal of existing windows and replacing with new and the addition to providing a new double set of doors.

