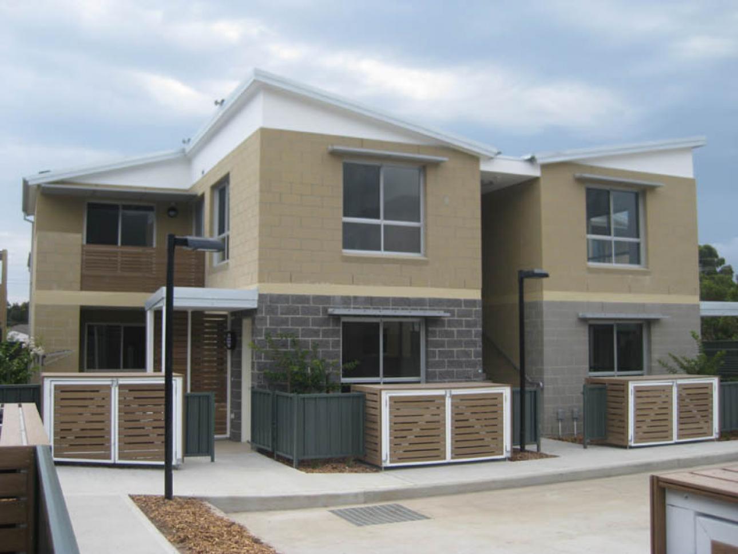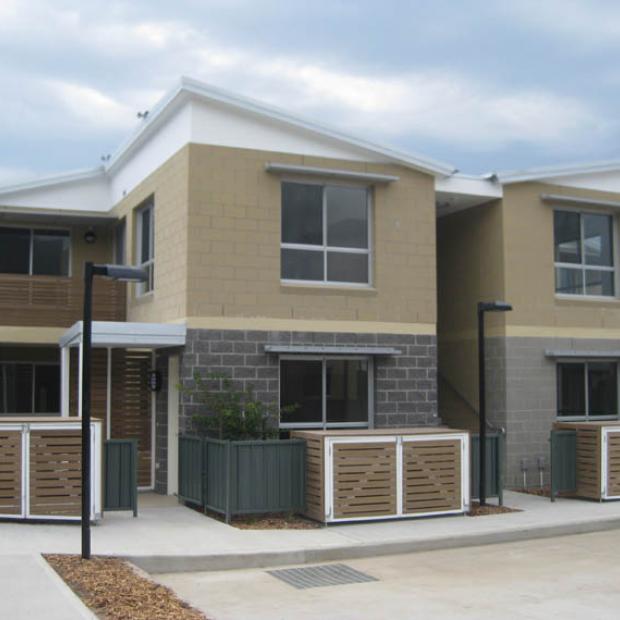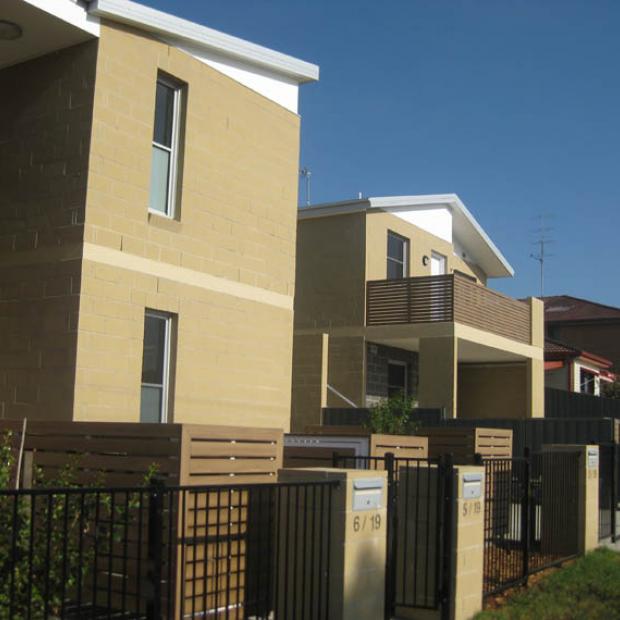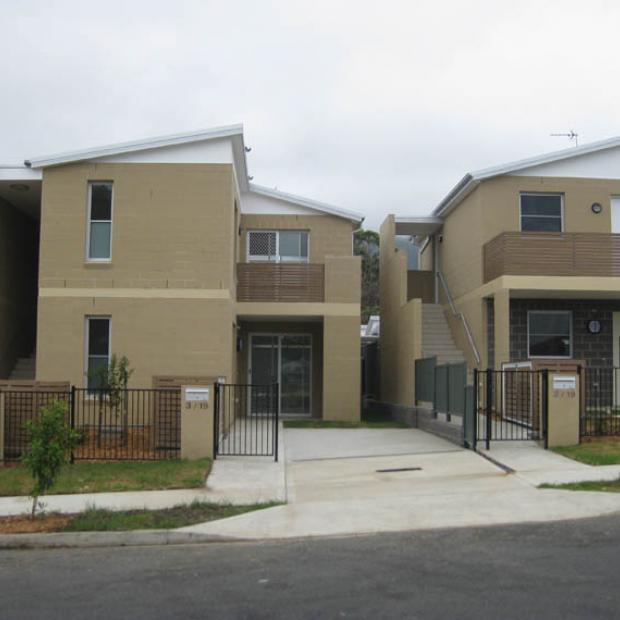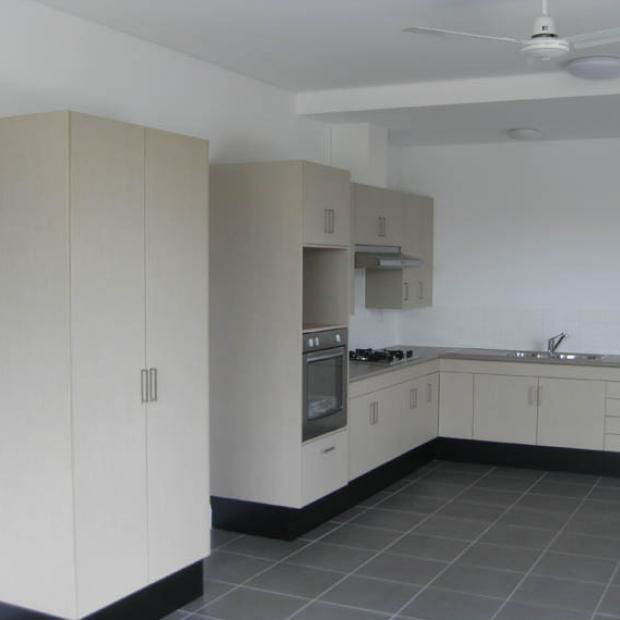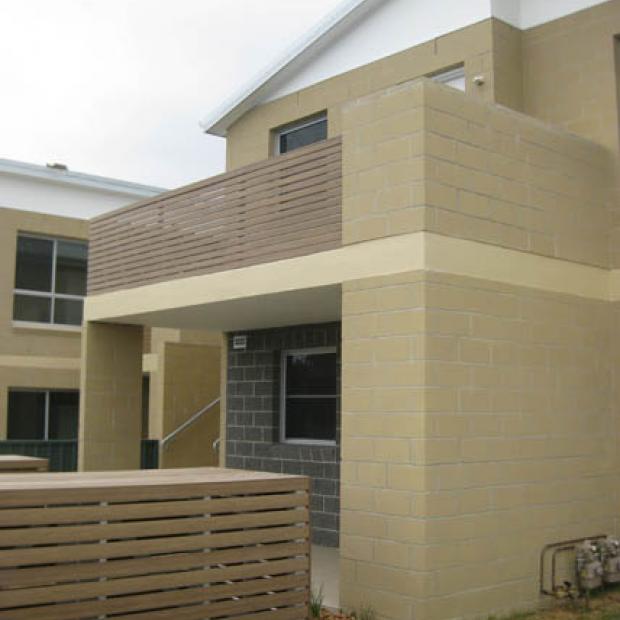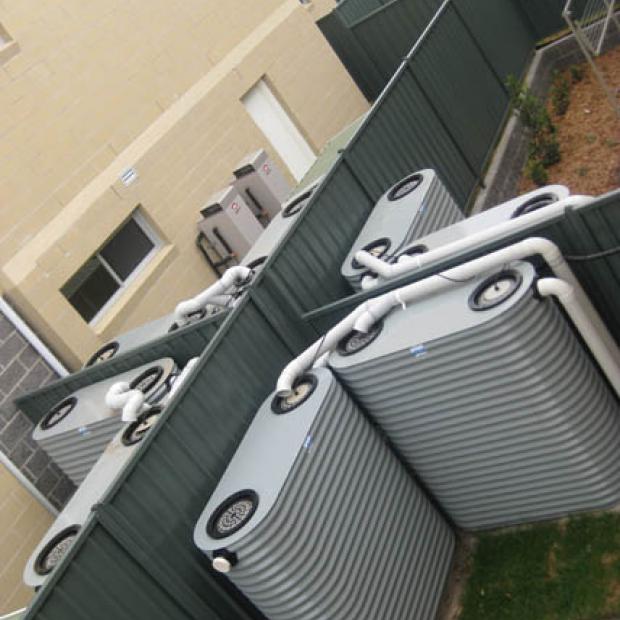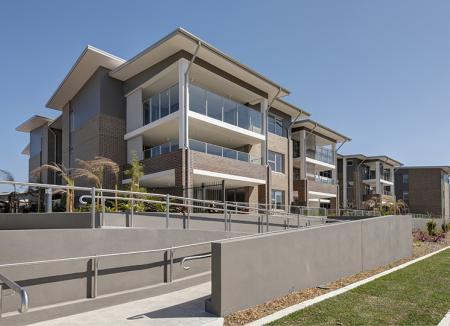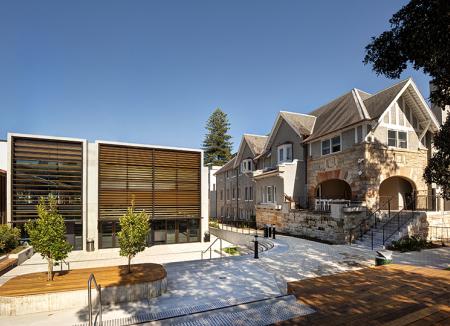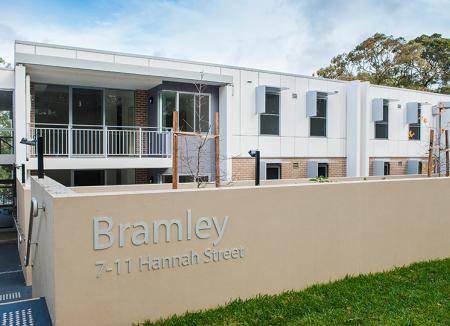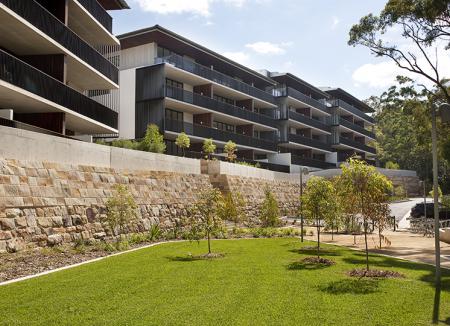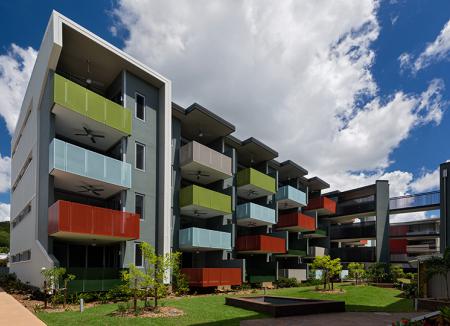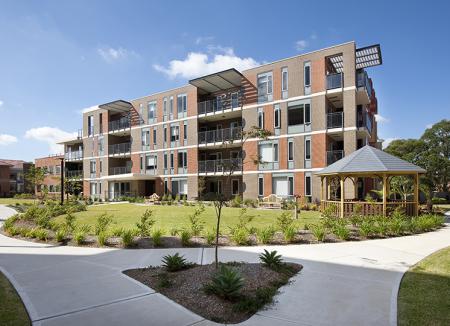
Eager Street Corrimal
Sector
Client
Housing NSW
Architect
NKT Architecture Pty Ltd
Contract
Design, Development and Construct
Role
Construction
A total of 14 units including 10 one bedroom units and four two bedroom units. The four ground floor units being completely adaptable. Construction is face block work and timber frame walls with zincalume steel roof sheeting. Units are completely independent of each other and have separate outdoor areas for each of the tenants to utilise including grassed areas, landscaped areas, paved areas and clothes drying facilities provided. Units have solar hot water and rainwater tanks to be connected to dishwashers and toilets. All units comply with strict Basix requirements.

