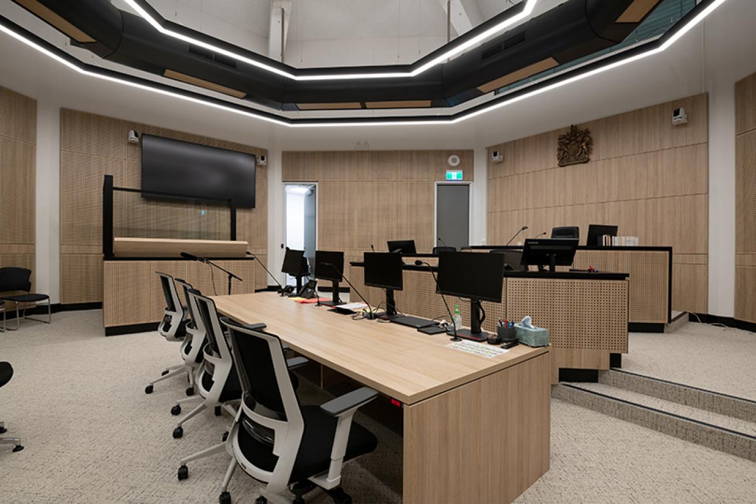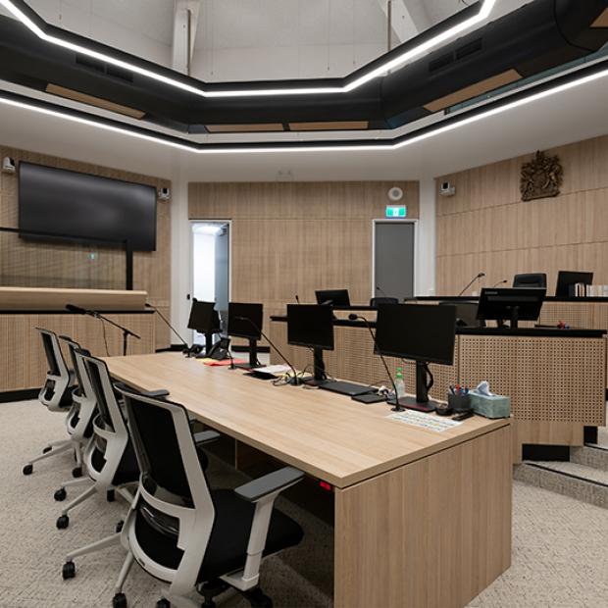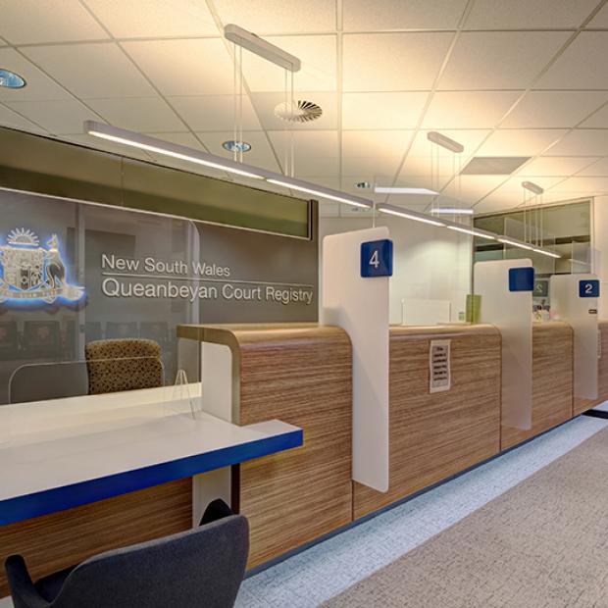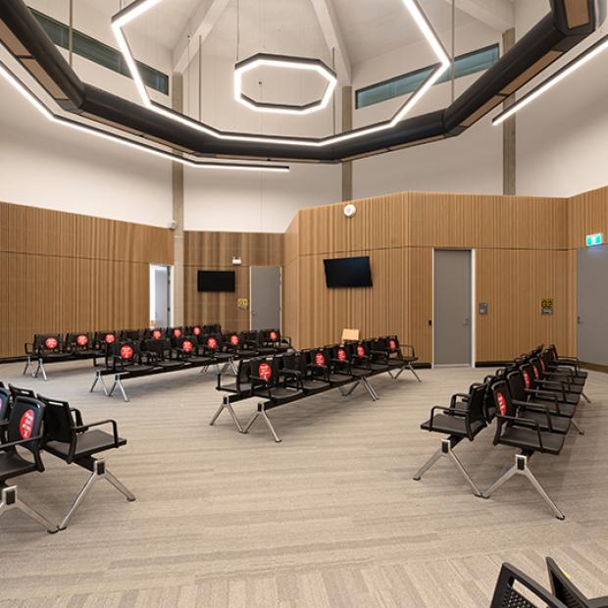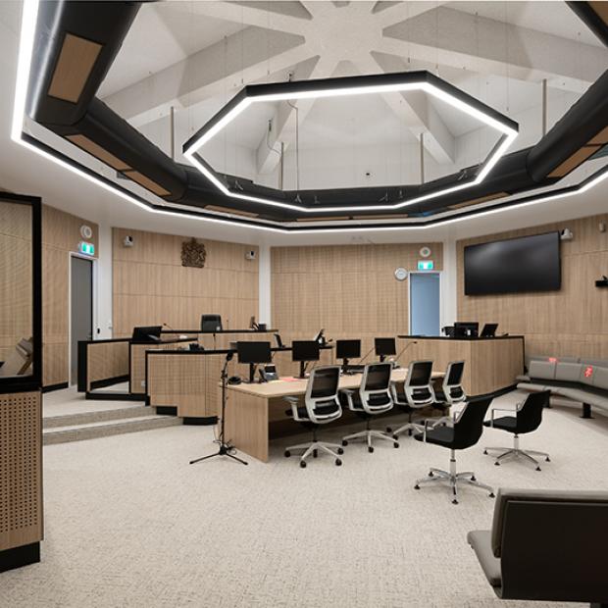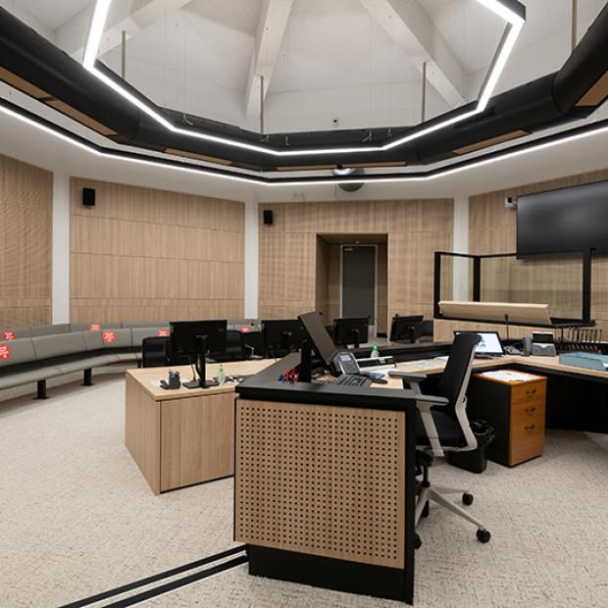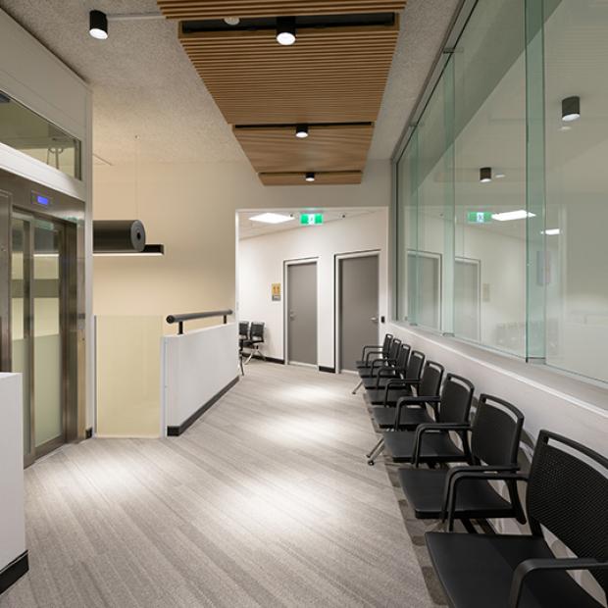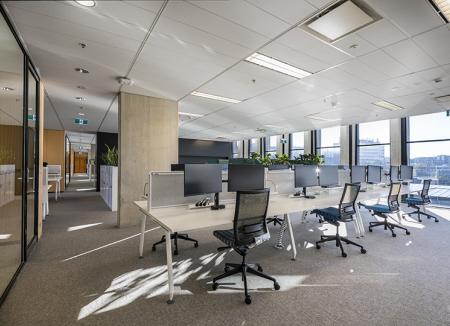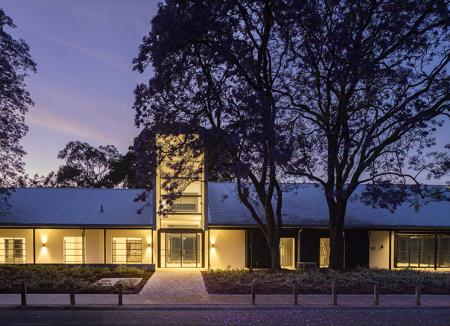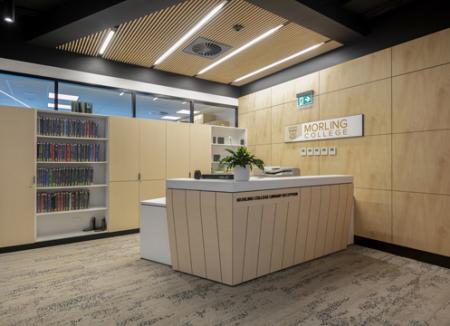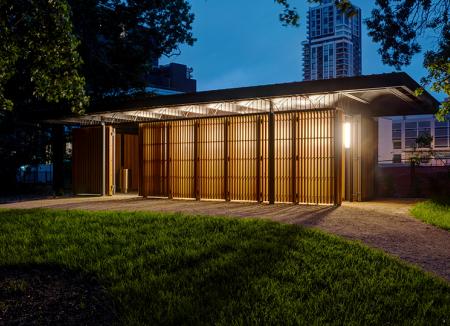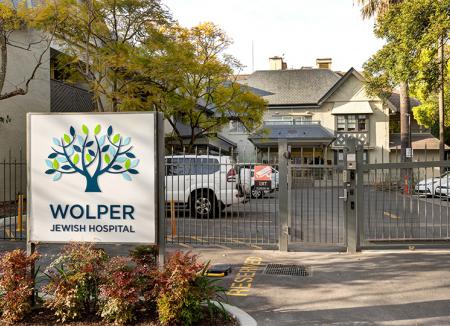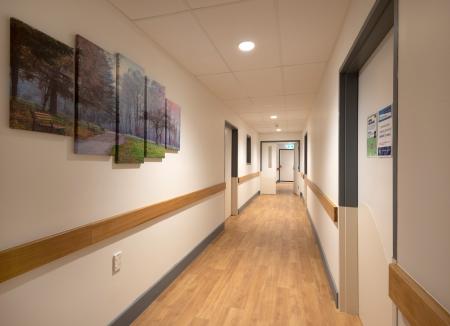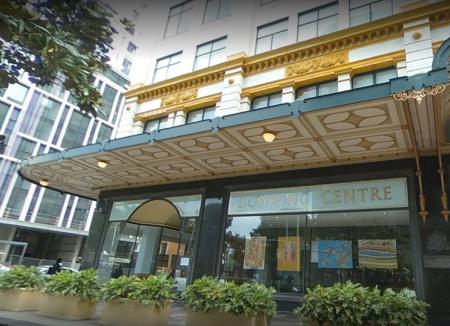
Queanbeyan Courthouse
Sector
Client
Architect
Contract
Role
Works comprised the refurbishment of all internal spaces including service upgrades, the installation of a new lift and shaft, a building extension over the existing podium slab and the upgrade of the building façade.
Works were undertaken in seven stages to enable the continued operation of the courthouse throughout construction, requiring careful consideration regarding hoardings, pedestrian egress, management of noise and design coordination around service disconnections and installations for service continuity.
The project presented challenges around materials handling which were overcome by working cooperatively with the Client and Queanbeyan–Palerang Regional Council regarding all relevant plans and permits.

