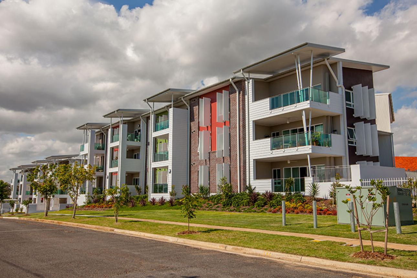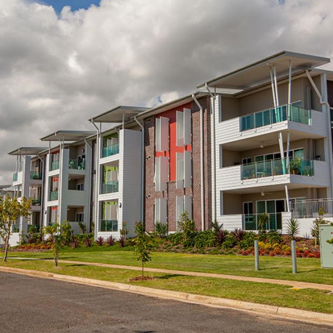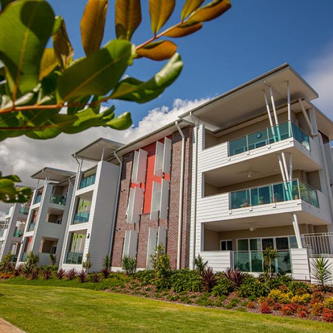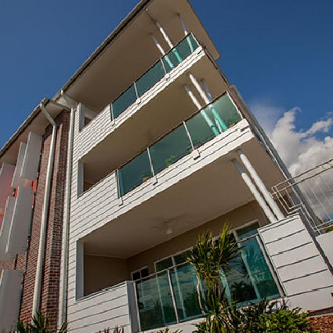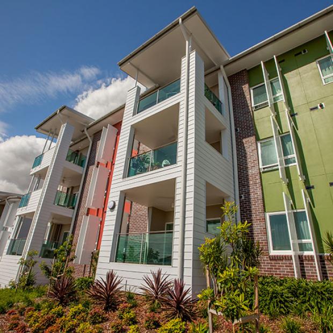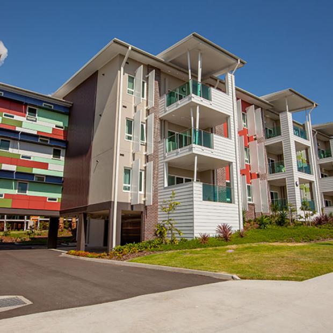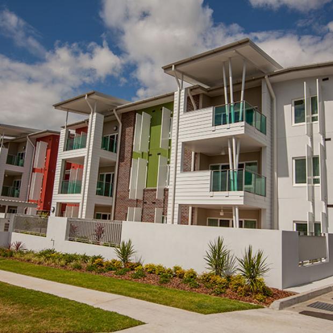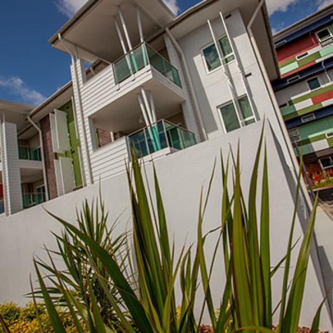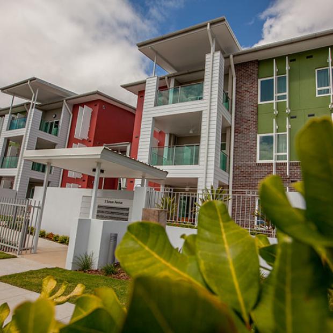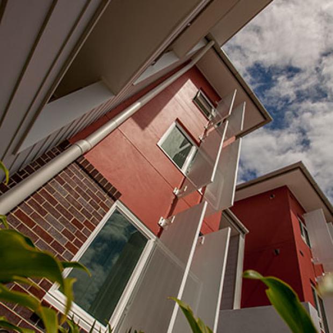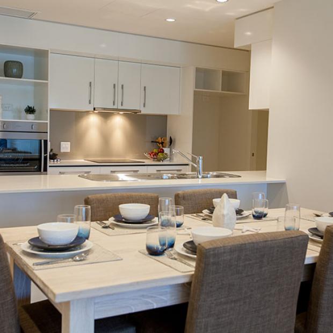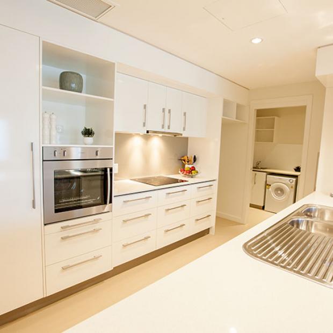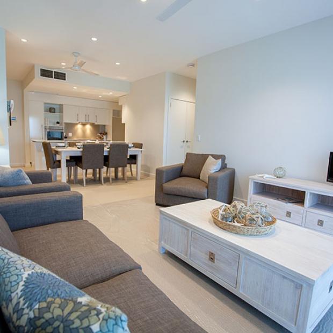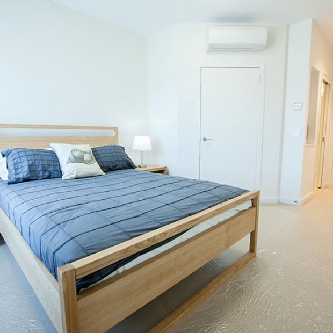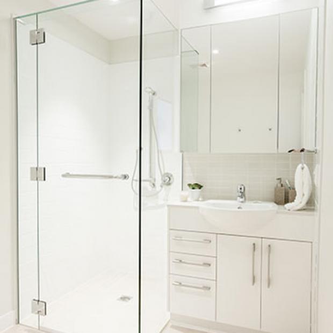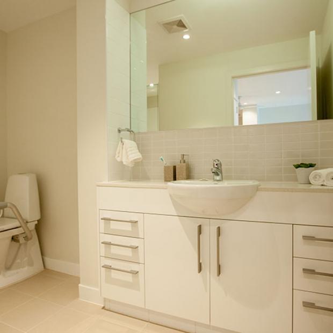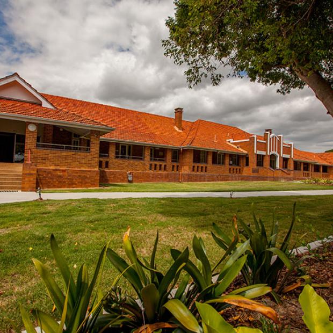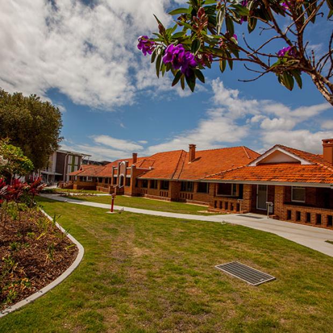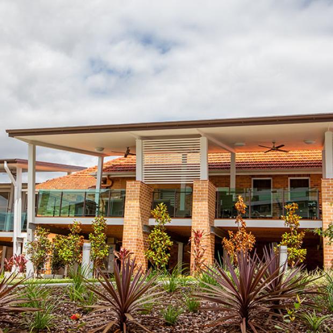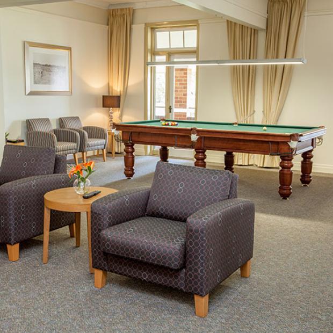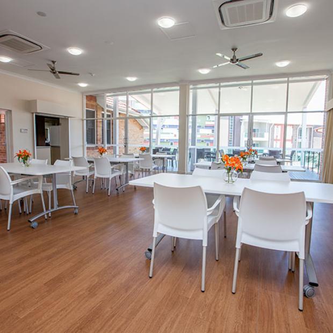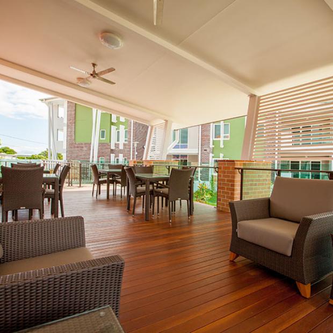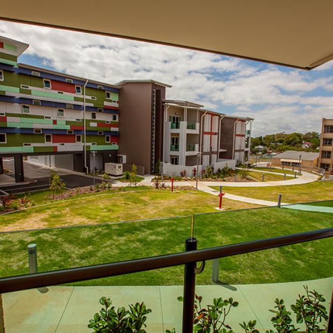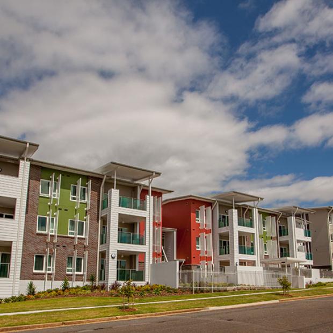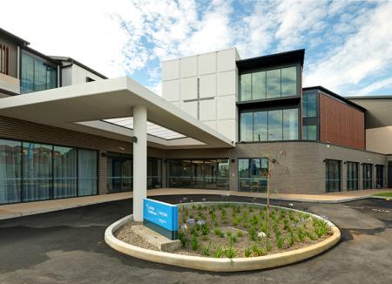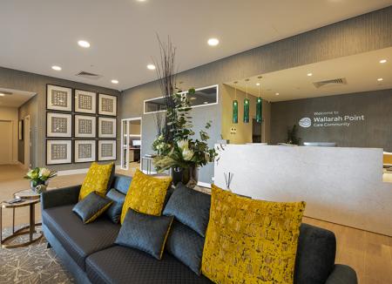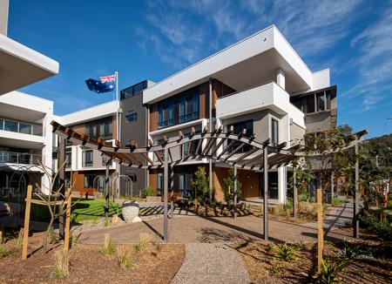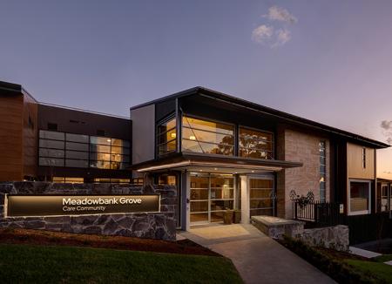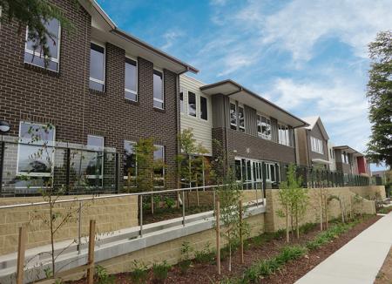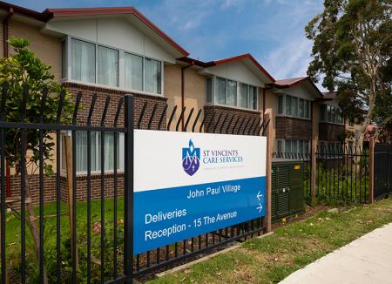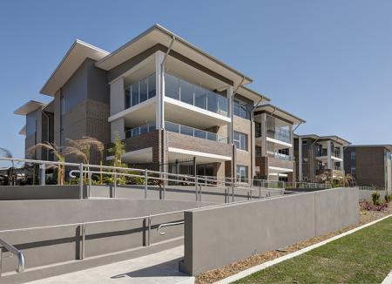
Masonic Care Retirement Living Apartments
Sector
Client
Architect
Contract
Role
This project is situated in the bay side suburb of Sandgate and was constructed to blend with the surrounding neighbourhood and high expectations of the client and local residents.
Stage 1B is an architecturally designed development consisting two, four level multi-storey Independent Living Apartment towers, (Buildings B and C), incorporating 18 units in each, over three levels, plus basement car parking. Stage F involved the complete refurbishment of the original heritage listed Masonic Care Nursing Home.
This development included external infrastructure, services, and landscaping works including interconnection of existing and future stages. The apartments themselves boast high quality appointments, spacious layouts, open plan living, dining and kitchen areas, and come in an array of one, two and three bedroom layouts plus study, complete with ensuites and self contained laundries. All apartments include spacious rooved balconies, with a number of ground level units featuring large open patios and private gardens.
Externally, multiple façade treatments were introduced to compliment the buildings, and add a touch of flair and interest to the overall presence of the two buildings. Splashes of colour and texture through the incorporation of face brickwork, painted render, weatherboard, CFC, metal, and glass, work together seamlessly to present visual appeal in keeping with the expectations of the Client and neighbourhood.
Meandering wheelchair compliant pathways link the communal areas and landscaping of Stage 1B to the Stage F heritage listed refurbishment.
Preserving the original layout of the Stage F Nursing Home, was a requirement dictated by the heritage status of the building. Original features such as ornate cornices and walls which previously separated each room had to be retained, whilst opening the building up to a useable space. Other elements such as steel beams were introduced just below cornice line so if one looked to the ceiling the original rooms could be imagined, whilst at floor level the space was open and user friendly.
Originally a labyrinth of dilapidated single bed units shoehorned amongst board offices and out-dated community facilities, Stage F was eventually transformed into a community space consisting of two modern kitchens and serveries, complete with dining rooms, a new library, hairdresser, cinema, clubhouse, administration facilities, and a large expansive Queensland style veranda and two beautiful big airy decks overlooking building B and C, and lawns.
This Masonic Care Queensland Sandgate facility now boasts the addition of 36 high-end independent living apartments, interconnected with the existing Masonic Care facilities and services and the Stage F heritage community facility.
This project was delivered on time and budget, with the incorporation of future stages standing testament to our working relationship with Masonic Care.
“Grindley Construction and their employees have always displayed a high degree of integrity, responsibility, and ambition. They are definitely industry leaders rather than followers. In addition to their excellent organisational skills they have the ability to maintain their focus and see a project through to completion, with exceptional end results. Grindley Construction is an asset to the building community, and I am happy to give them my wholehearted endorsement.”

