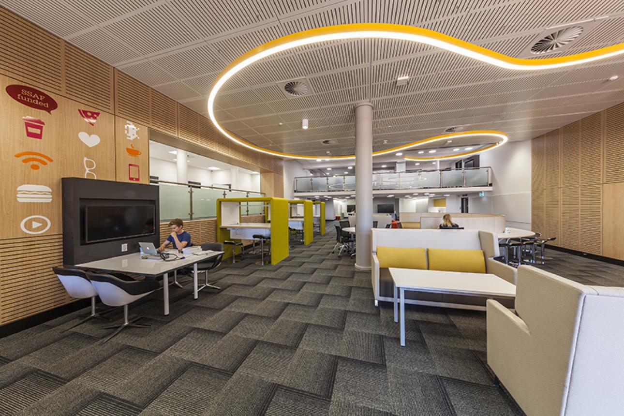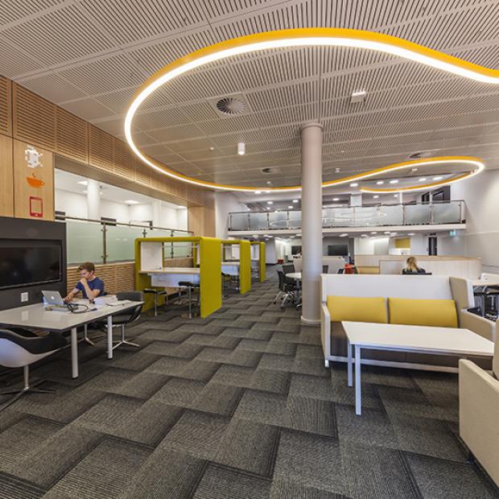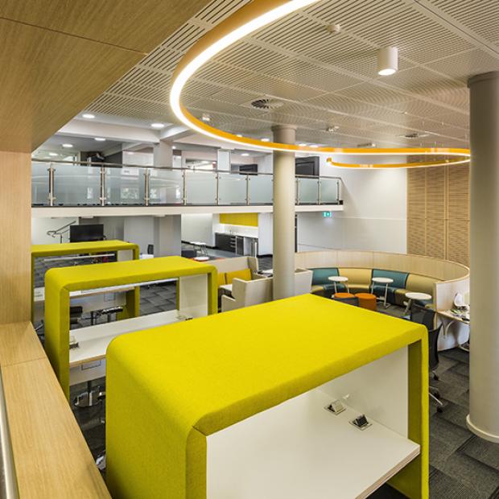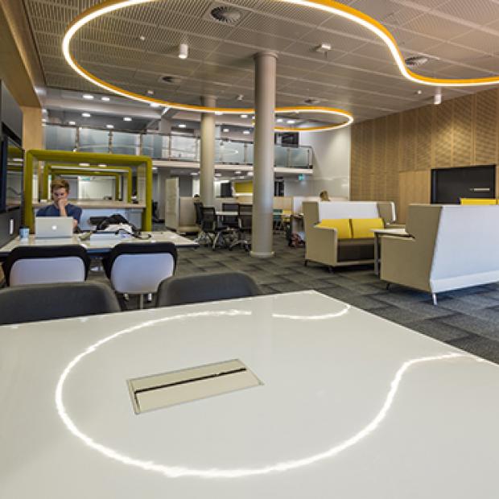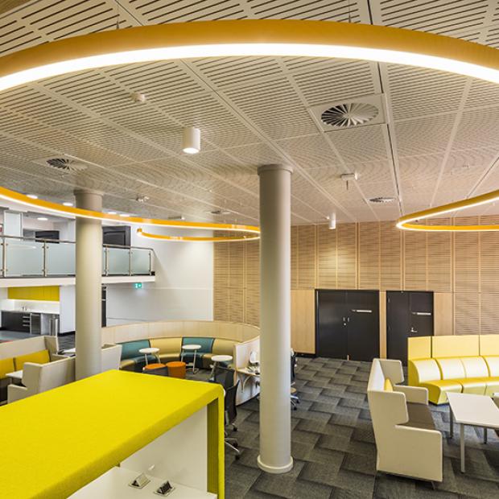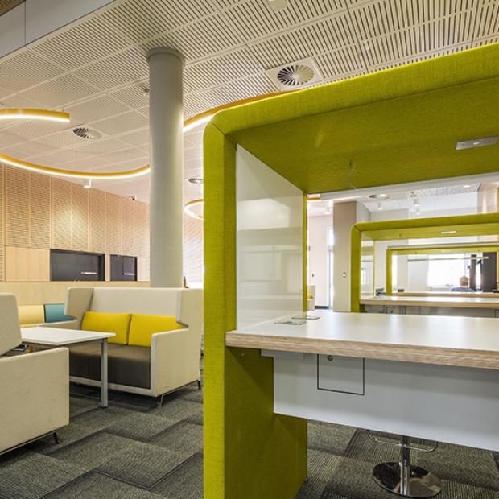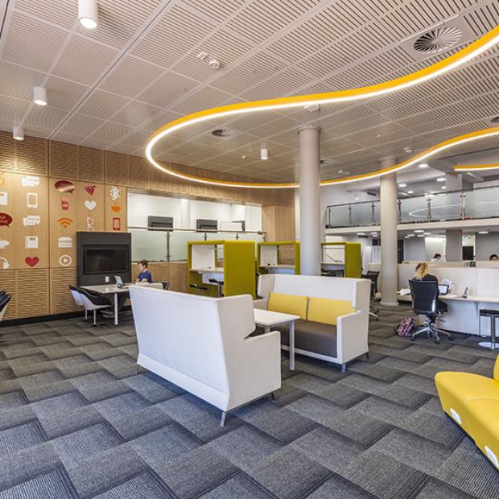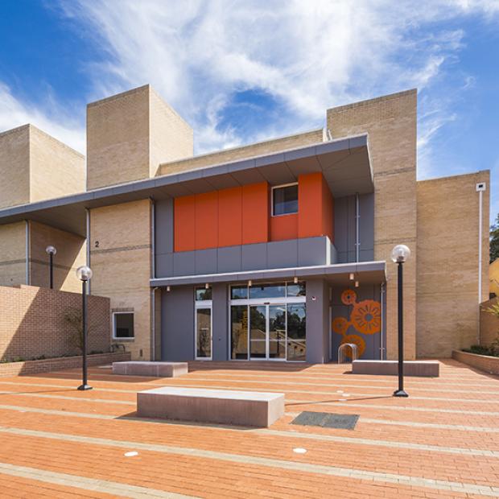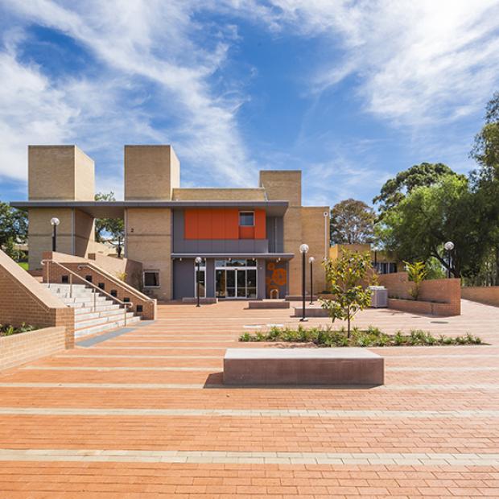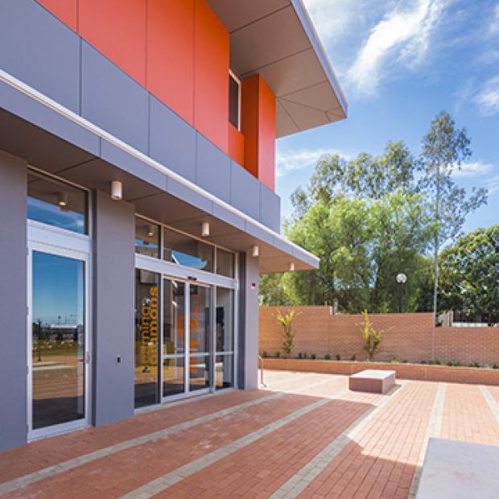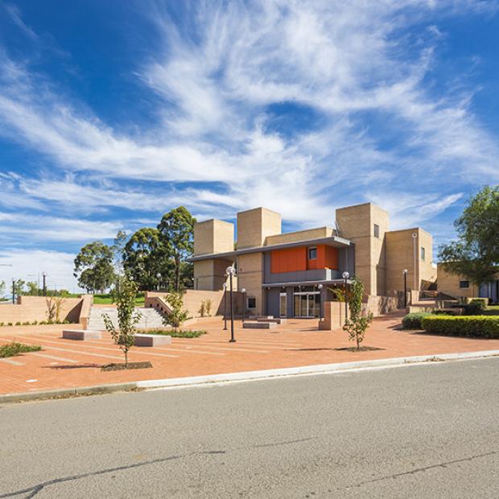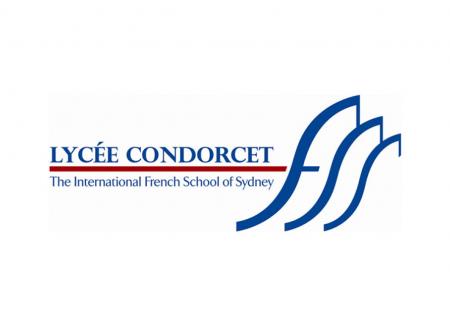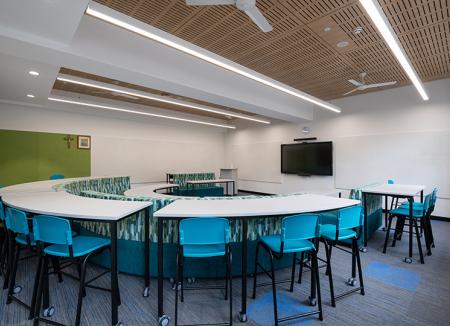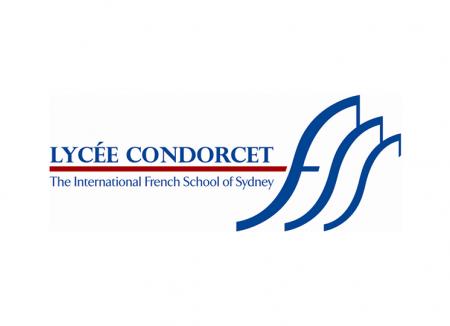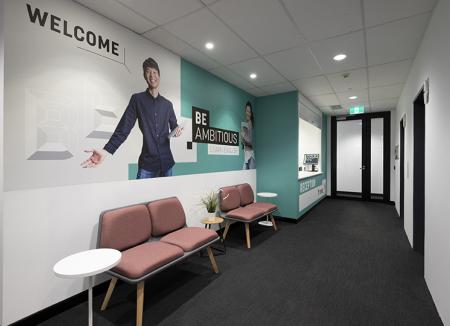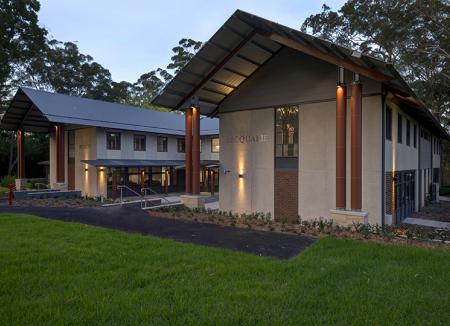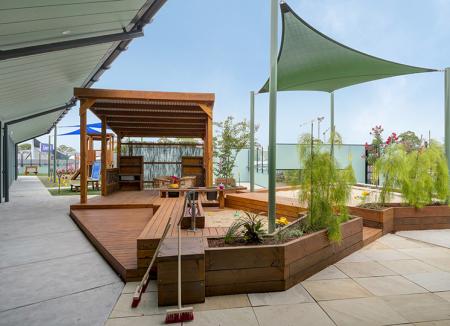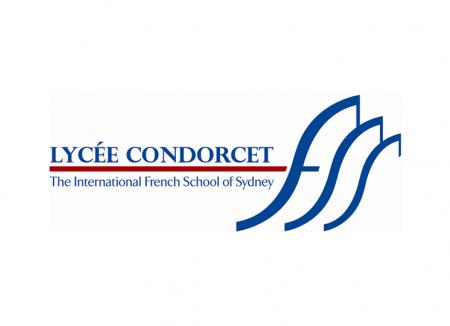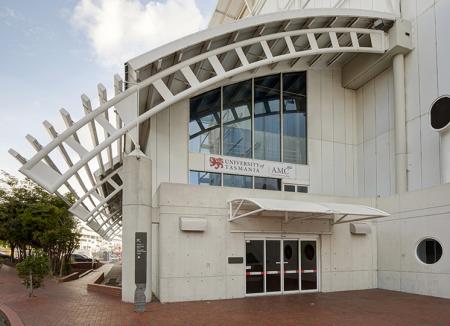
Western Sydney University, Campbelltown
Sector
Client
Architect
Contract
Role
Grindley Interiors were engaged under a Construct Only contract to complete the refurbishment of the existing Building Two undercroft, storage and loading dock area into a State of the Art study hub at Western Sydney University, Campbelltown Campus.
Works involved the full refurbishment of three levels. The internal area of the existing loading dock was reconfigured to provide space for study activities and informal student breakout spaces. To achieve these areas the ground floor was opened up through the removal of existing walls. A new mezzanine and first floor study areas were constructed expanding the floor space ratio, along with providing new services such as a kitchenette, toilets and new lift to service the three floors.
Part of the project introduced a new soft and hard landscaped area to the pre-existing courtyard area, providing an area of congregation and socialisation amongst the university students. This involved precast concrete seats, new feature retaining walls and garden areas with the whole space to be repaved to match the existing zones of the campus.
The works were completed within an operating building so the main disruptive activities had to be scheduled around the universities classes, exams and cafeteria’s peak times. As the building was a loading dock and storage space, the main challenge was to ensure that the new student spaces were watertight. With the building excavation into rock and the existing walls having no damp proofing, Grindley installed retrofit damp proof courses, subsoil drainage to remove any water from the existing ground along with new membranes. We internally repaired existing cracking to concrete by installing a unique chemical treatment for the waterproofing protection and repaired concrete to the underside of slabs and walls that were prone to receiving water.
The completed space is very popular with the students and is heavily utilised.

