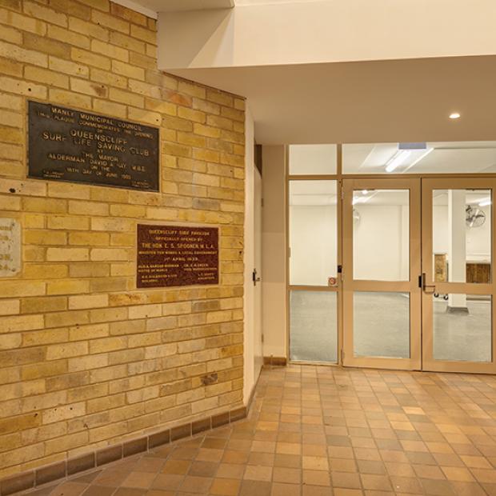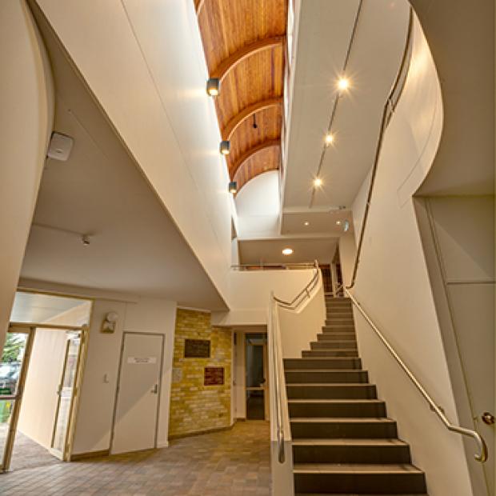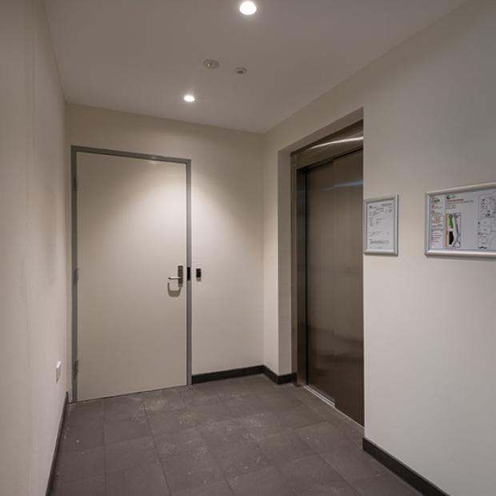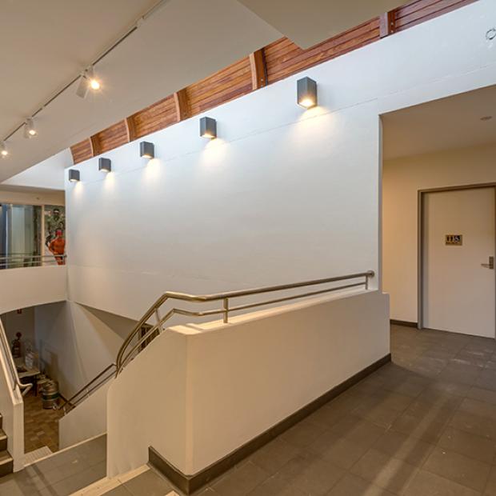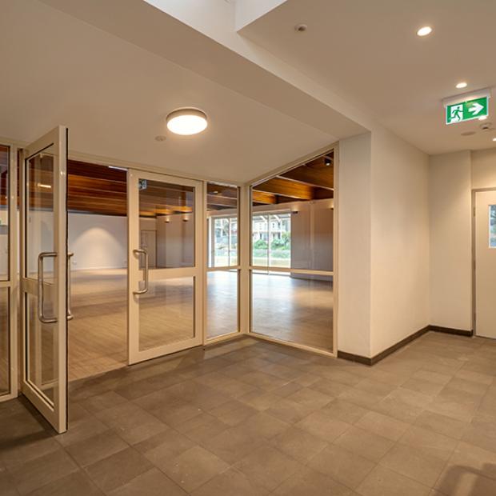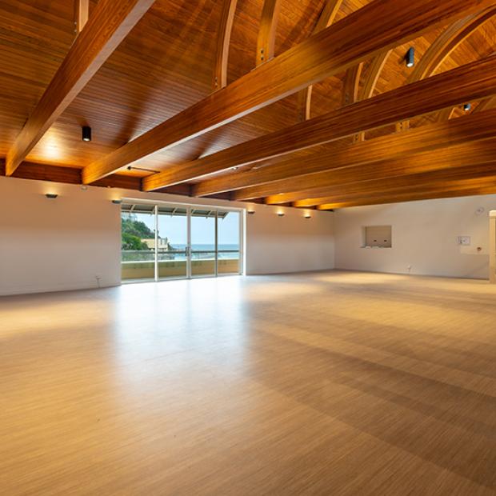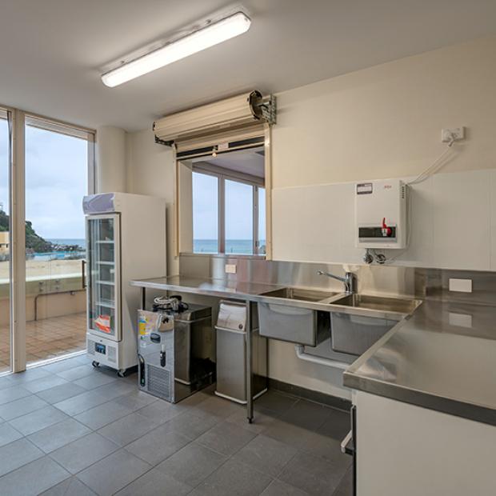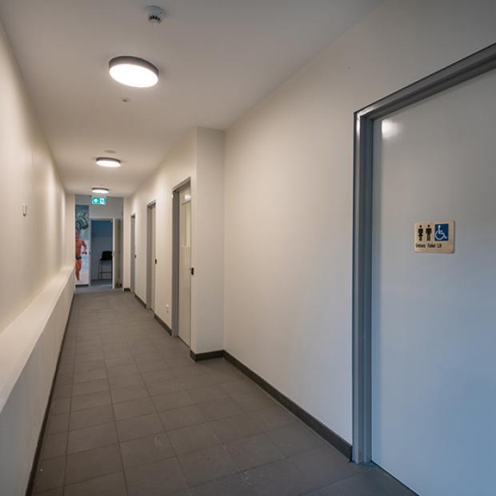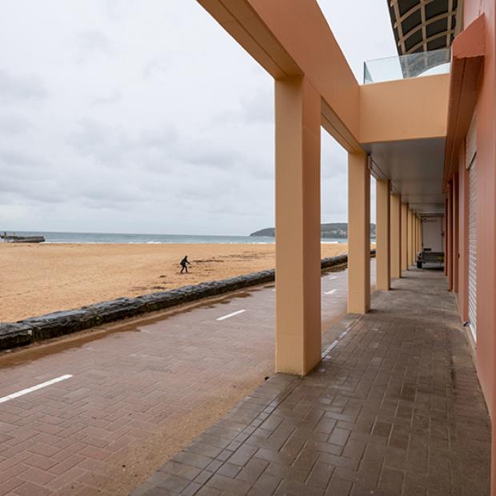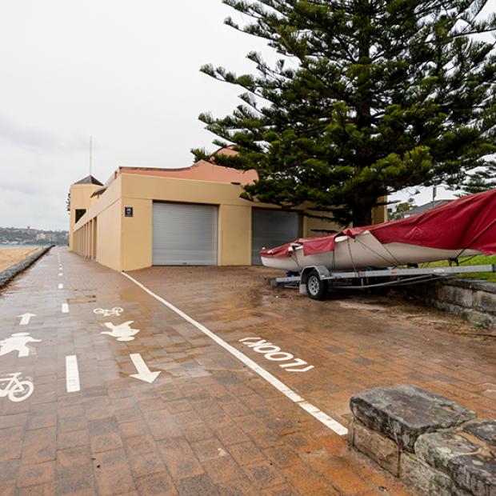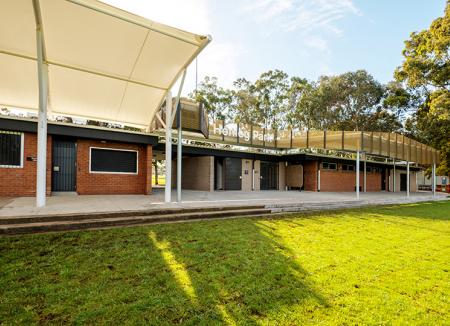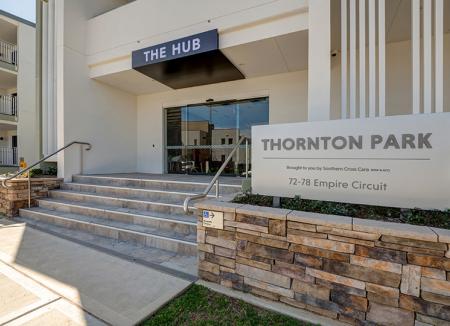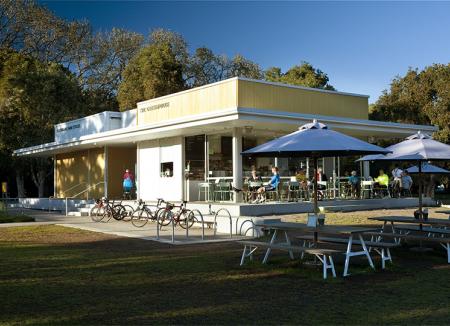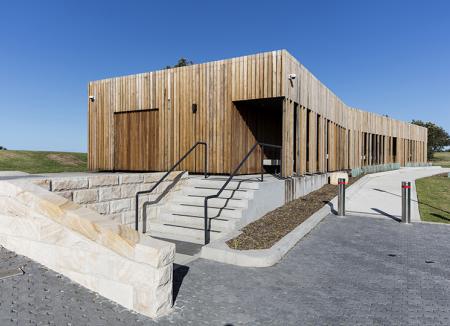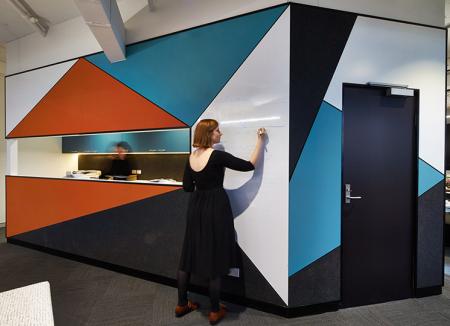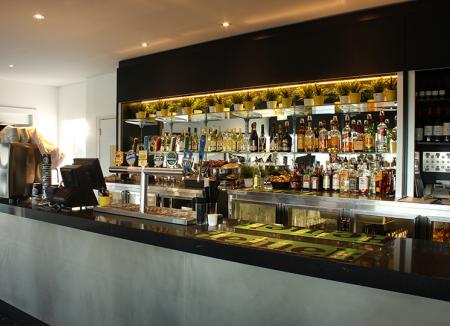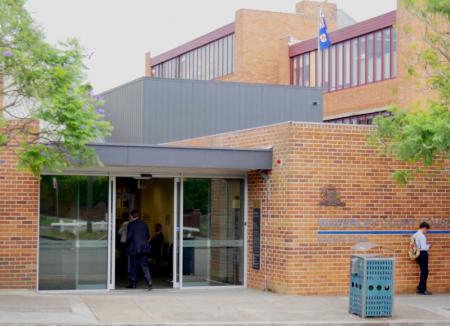
Queenscliff Surf Life Saving Club
Sector
Client
Contract
Role
Grindley Interiors were engaged by Northern Beaches Council to complete the upgrade of the Queenscliff Surf Life Saving Club.
The project involved the construction of an off form concrete stair case and landing, fire egress stairs with a new mezzanine floor, and a balcony and awning for their new function space. Internally the building was then refurbished to include a new gymnasium, board training room, administration offices, disabled amenities and a commercial kitchen.
All fire and safety systems were upgraded with a new main switch board, switch room, emergency lighting, smoke and emergency warning and intercommunication system.
During the build, Grindley also worked with Council to develop a compliant services scope for the installation of new drainage and services in preparation for a future bar installation, as request by the Club. As the original design was developed in 2010 by the Ex-President of the Club, now retired Architect, Grindley were engaged under a construct only contract to complete the design, and to work with all stakeholders to ensure the building met Club requirements and Australian and National Construction Code standards.
All external works were required to conform with the original heritage design, specific remediation methods and specifications were discussed and agreed. This included the selection of an appropriate product for the coastal environment and a detailed Dulux paint specification.
Key project challenges involved the Surf Life Saving Club remaining operational during construction and ensuring safety was maintained on the busy pedestrian and traffic route on Manly Boulevard. Grindley successfully delivered the project within budget and program.

