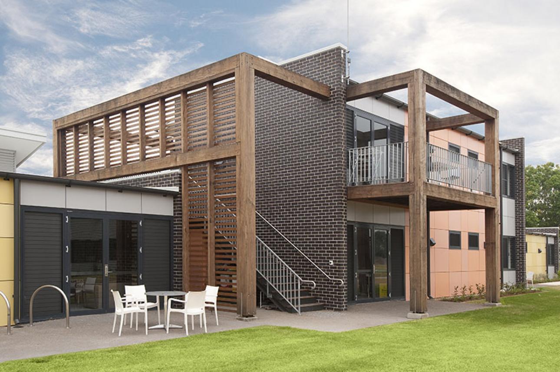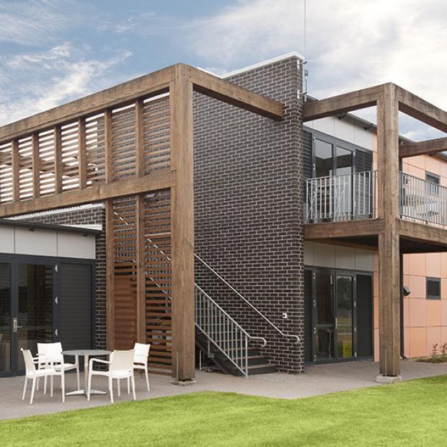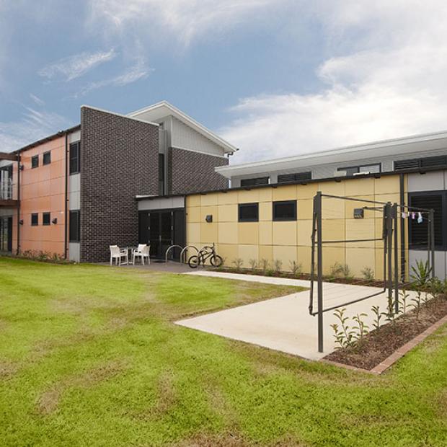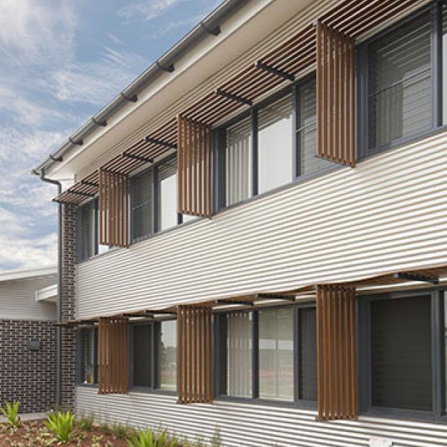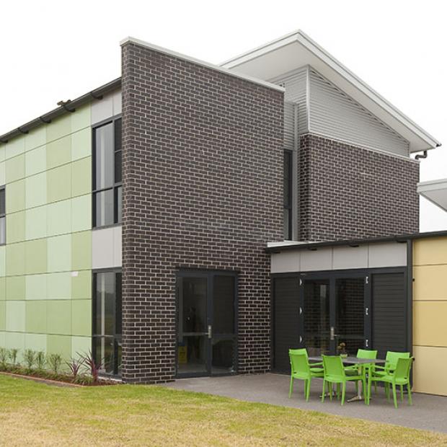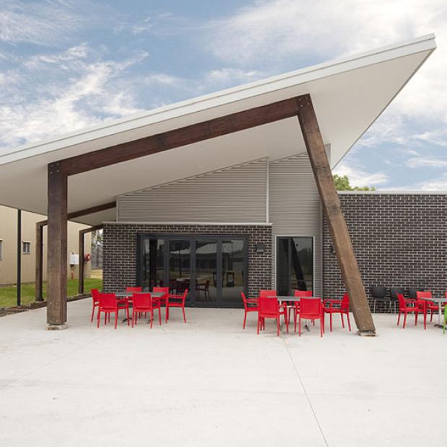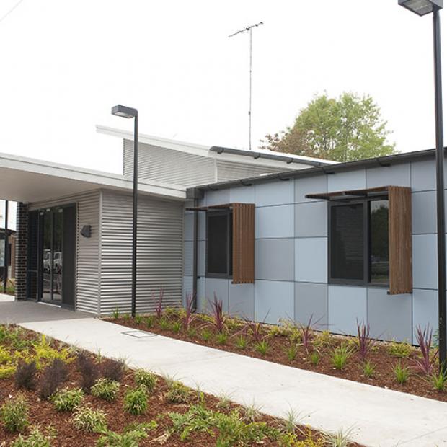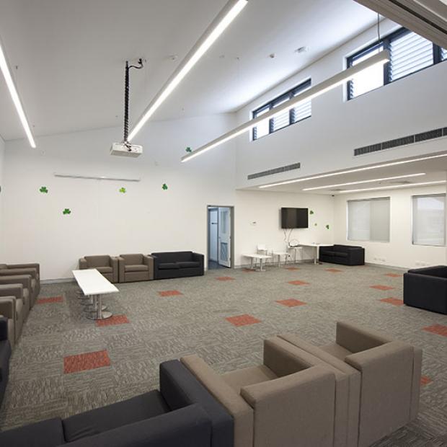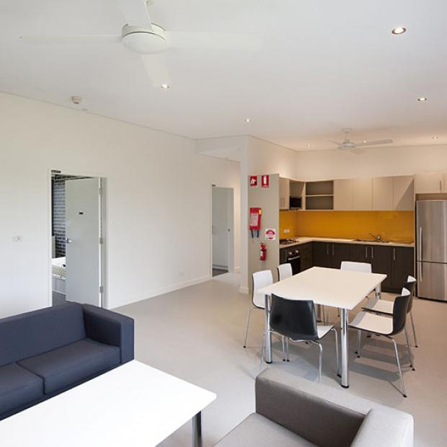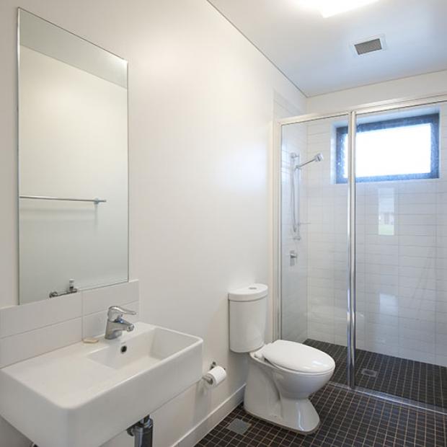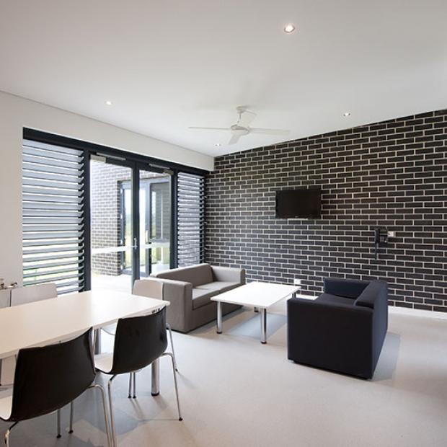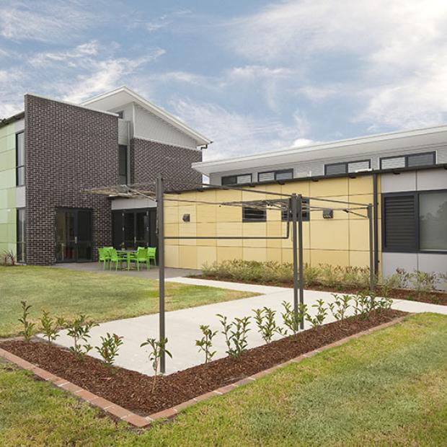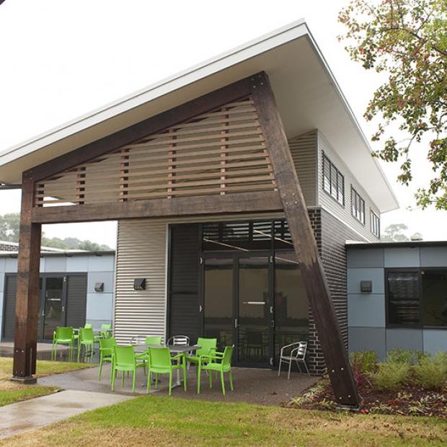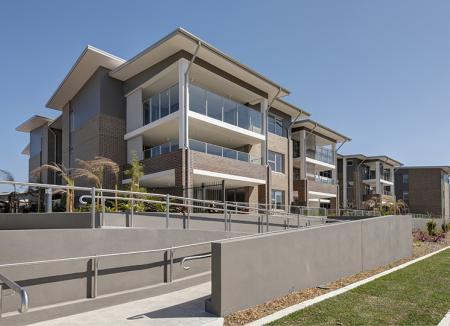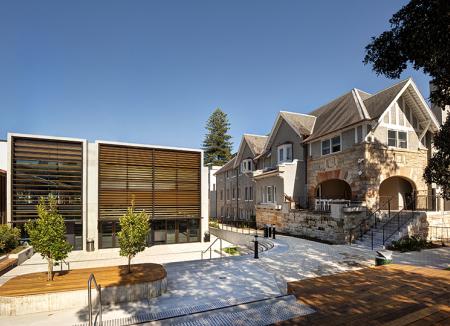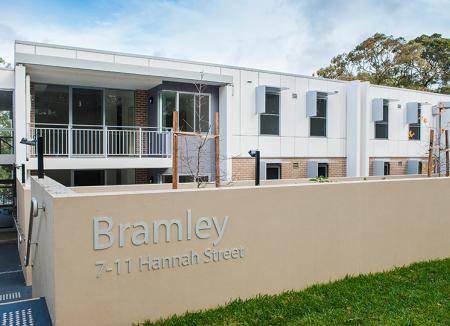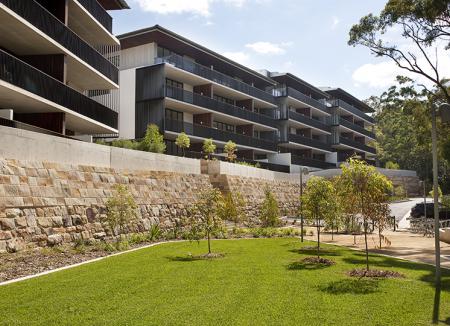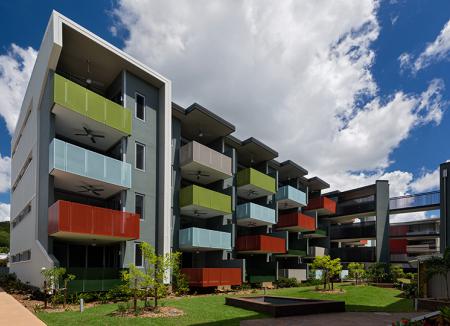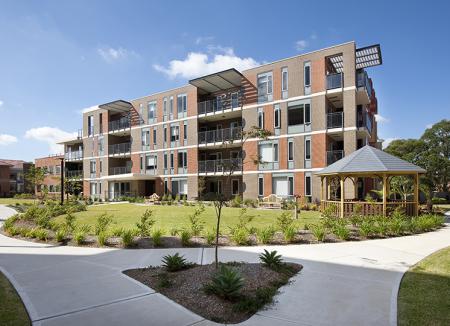
Western Sydney University, Hawkesbury
Sector
Client
Architect
Contract
Role
The project is located on the grounds of the Western Sydney University Hawkesbury Campus in Richmond. Comprising 11 stand alone student residence blocks, they are configured in a mix of single and double-storey structures, all containing five bedroom apartments, with common kitchens, bathrooms, dining rooms and lounge areas.
Supported on standard concrete slabs-on-ground, the structures comprise of a mix of timber framed and brickwork load bearing walls as well as suspended concrete slabs in the two level blocks; all topped with structural timber roof framing. The structures are clad externally with charcoal grey face brickwork, brightly coloured prefinished ‘Vitrapanel’ facades, as well as corrugated ‘Colour bond’ sheeting. Large recycled Iron Bark timber columns and beams, that support external stairs and balconies, add to the high level of architectural finishes seen throughout.
Internally, the rooms are well ventilated through automated high level glass louvre windows. In the winter months, the rooms are warmed through the hydronic heating system. Primarily only seen in Europe, a series of purpose designed gas boilers and pumps circulate hot water though to individual wall mounted radiator panels. The heat derived from the hot water running through the radiators allow for an environmentally friendly and economic heating solution, not often seen in Australia.
As well as the residence blocks, the project also boasts a large Student Common Facility Block, complete with gaming rooms, computer and study rooms, a purpose built movie and television room, a large kitchen area and industrial laundry room. Sitting beside the Common Facility Block is a new Administration Building. This spaciously setout block comprises a suite of offices, meeting rooms, open plan work areas, a full kitchen and staff amenities.
The project also includes key services installations, including fibre-optic data networking, and a full Building Management Control System, allowing for continual monitoring of the air conditioning, hydronic heating systems and other essential services.
"Western Sydney University wishes to acknowledge the professional approach and commitment demonstrated by Grindley Construction as a team during construction of our residential projects on Penrith and Hawkesbury Campuses and the new Early Learning Centre on Bankstown Campus. The approach taken and leadership shown supported the need to work together as a team in order to deliver positive outcomes for the University. The end result is delivery of multiple projects that have met the design intent and high standards demanded by the University's team and our clients."

