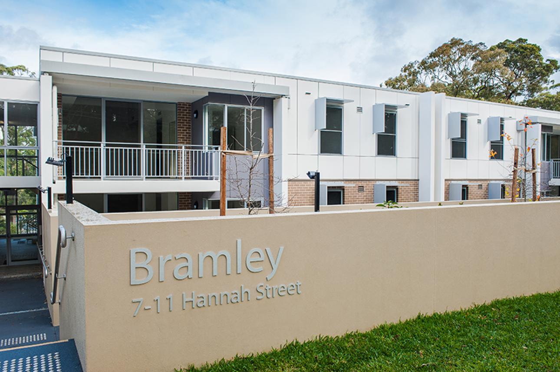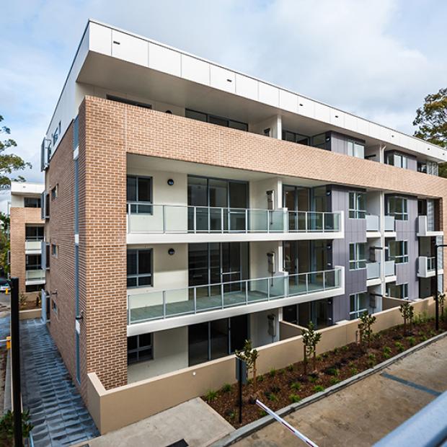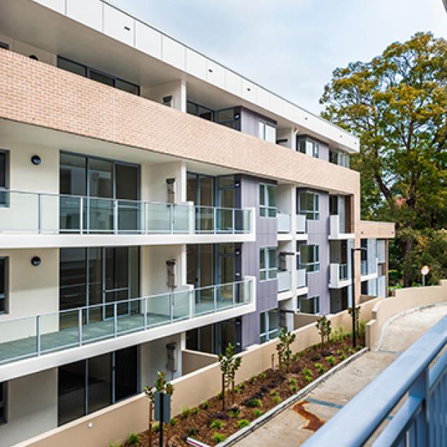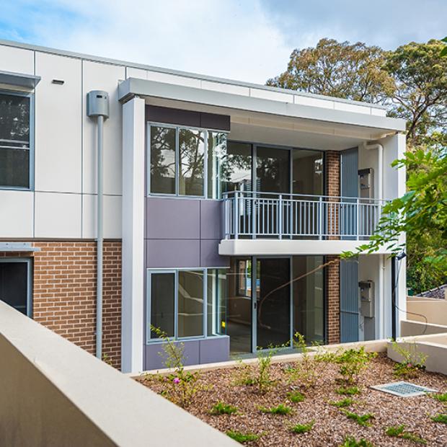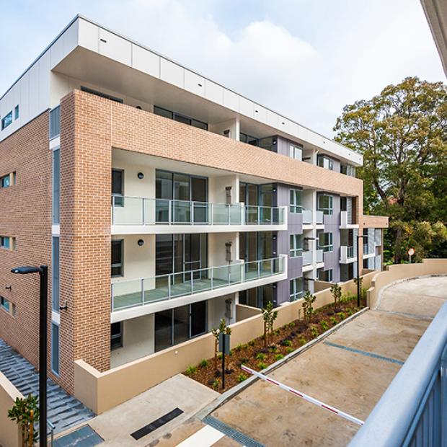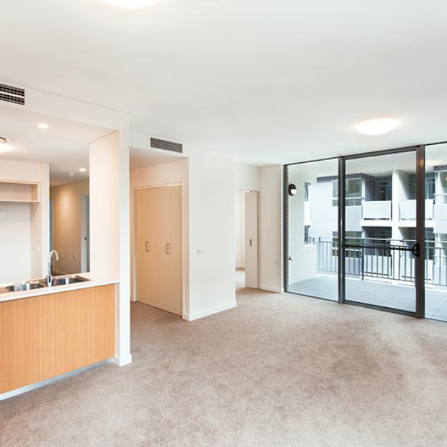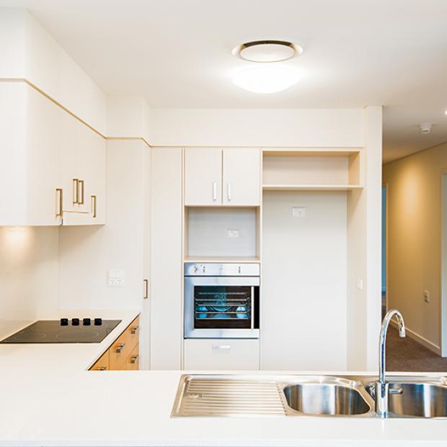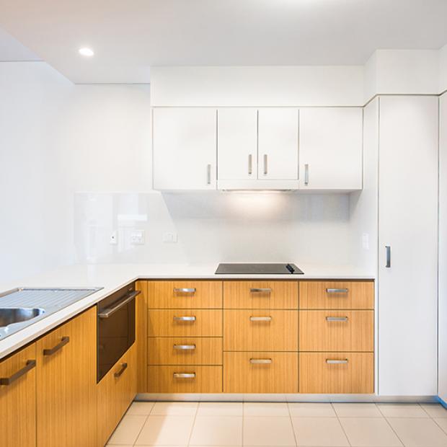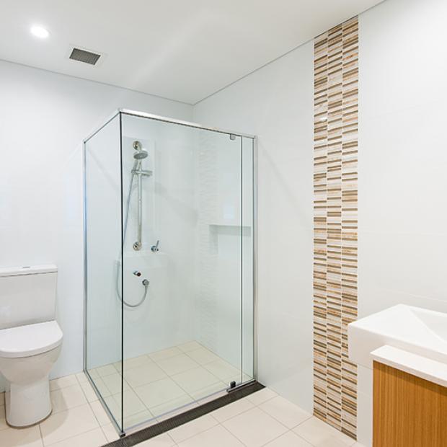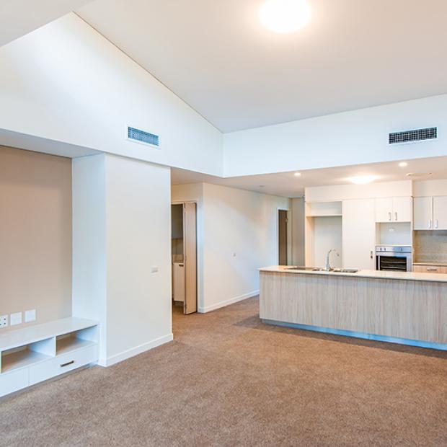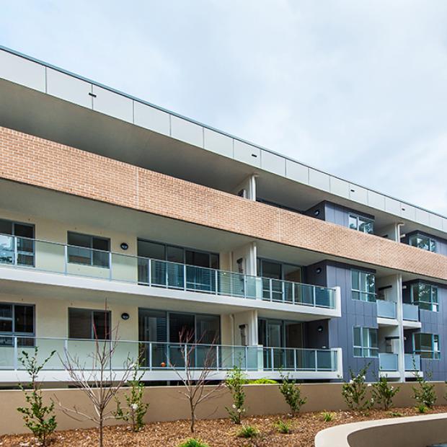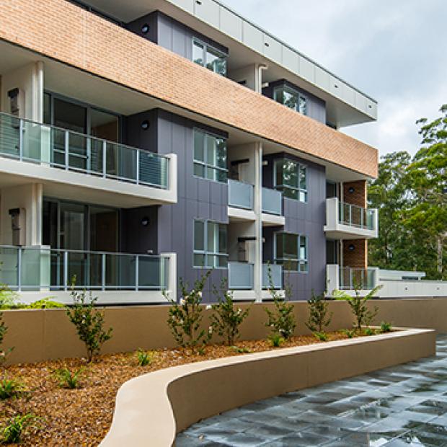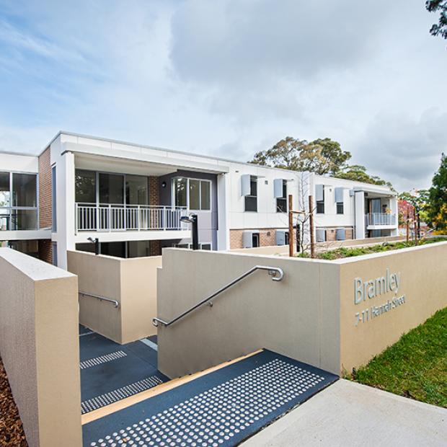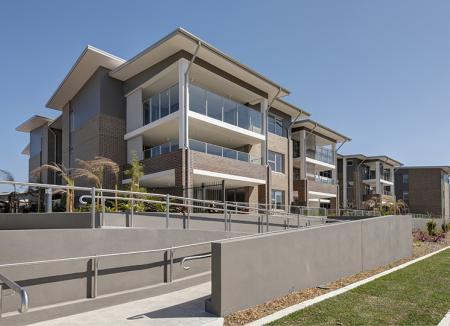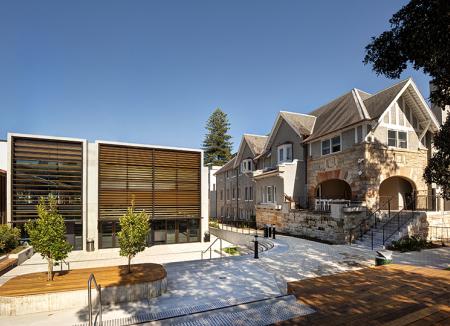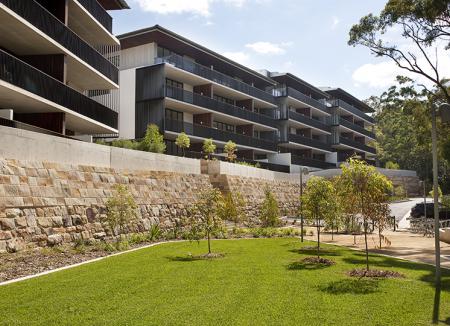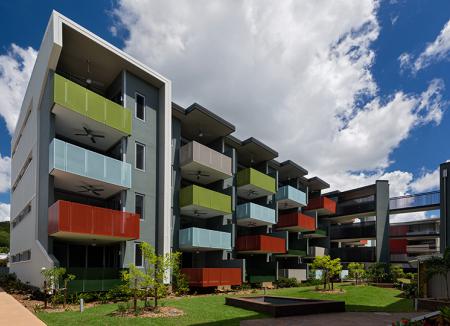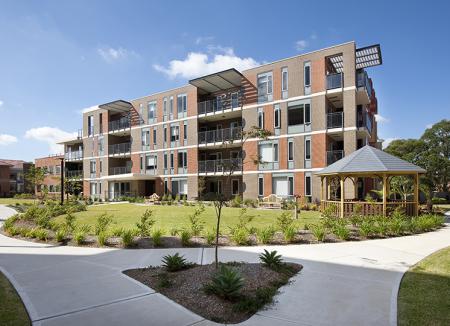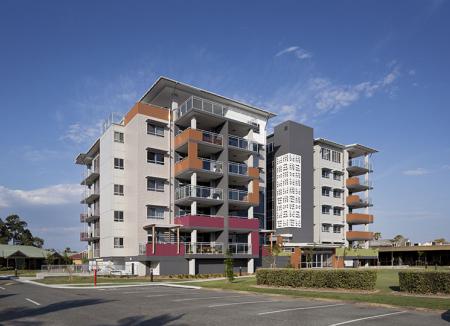
Bramley
Sector
Client
Architect
Contract
Role
Uniting's latest facility known as 'Bramley' located in Beecroft, consists of 46 affordable housing units spread across three low rise buildings on the Hannah Street.
The project was delivered under a design and construct contract and was located on a sloping and extremely restricted site, proving difficulties for both materials handling, storage and the staging of the works. Building three includes 20 units rising six stories, building two inclusive of 16 units over five stories, while building one has only two levels containing 10 units, which fronts Hannah Street.
The units consist of two bedrooms predominantly, with several inclusive of a study, along with ensuites, balconies and laundry facilities. Each residence is equipped with appliances including dishwasher, oven, cooktop, range hood and dryer.
The rear of Bramley backs onto the existing Uniting village known as Copeland Gardens, which is accessed via Copeland Road. This same entrance provides vehicular access to buildings two and three of Bramley, while building one has direct access of Hannah Street. Both entrances are monitored by a secure traffic control system designed into the project by the project team.
The two communities, Bramley and Copeland Gardens, will also be able to share a community room in building two, purpose built for functions, gatherings and other community events. This area includes all the same appliances that the units house, plus added floor area and external balcony areas.

