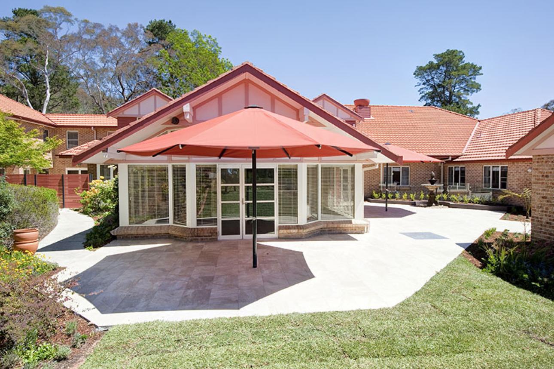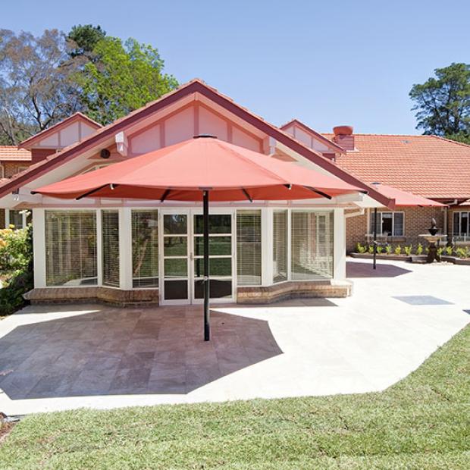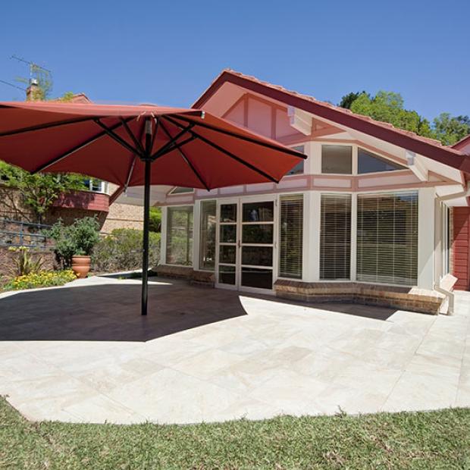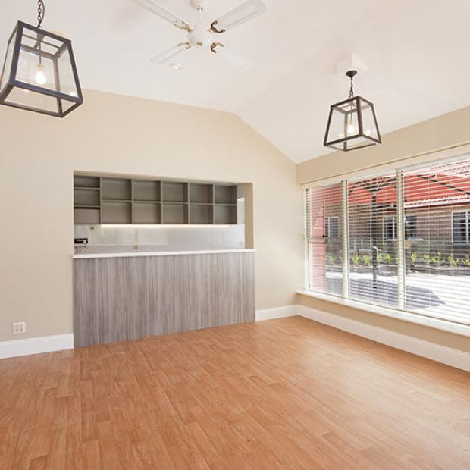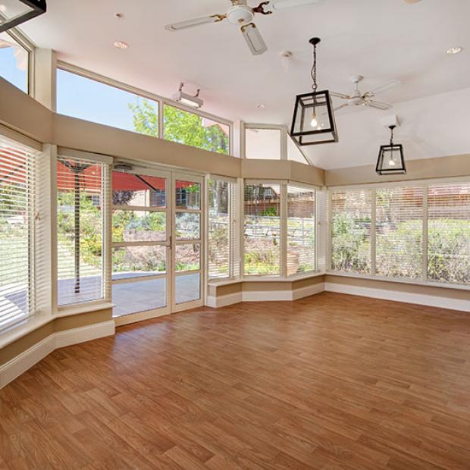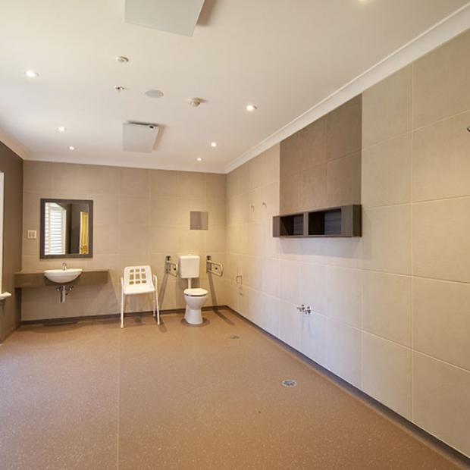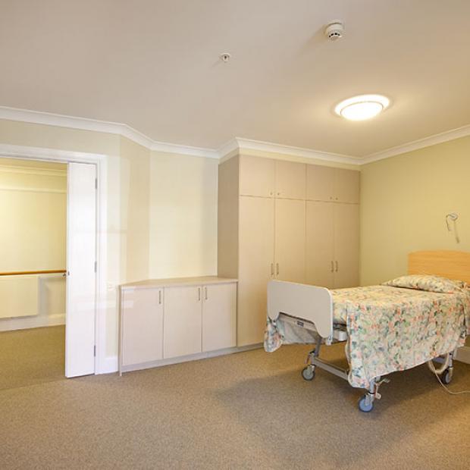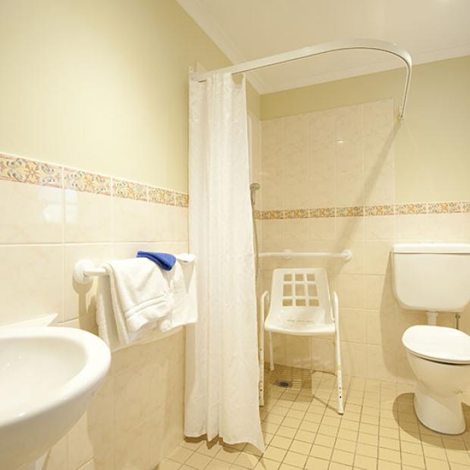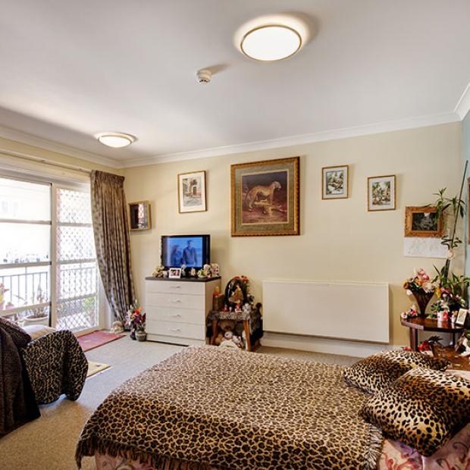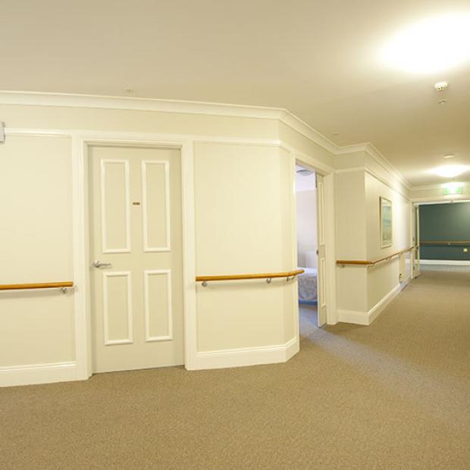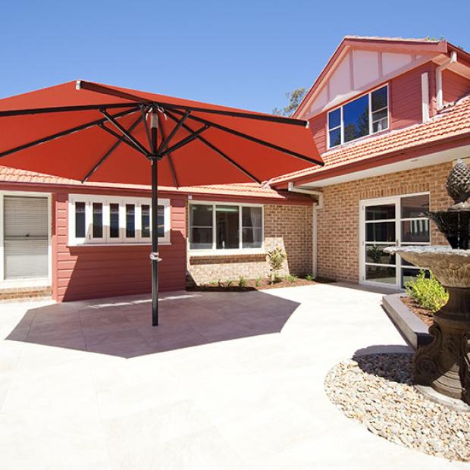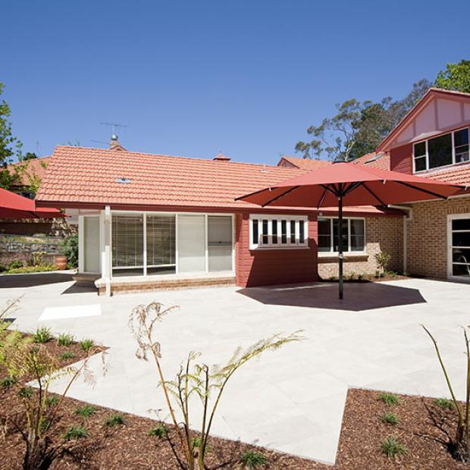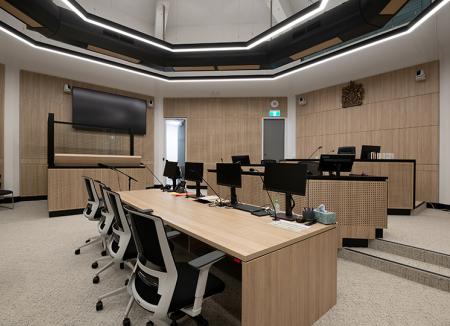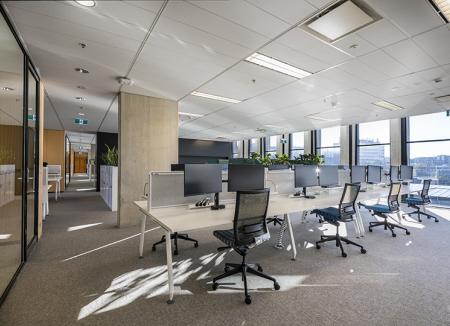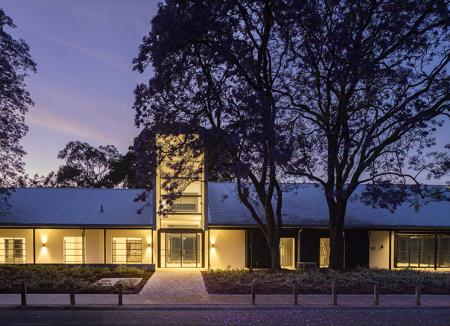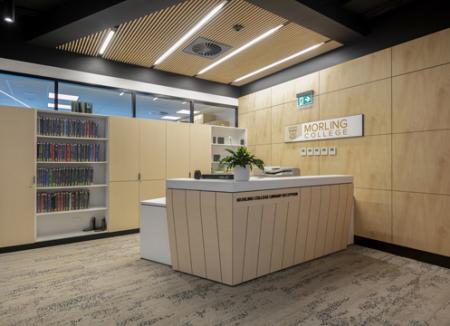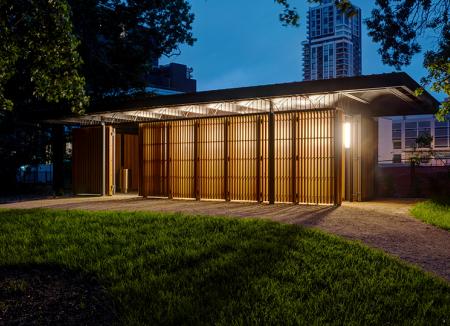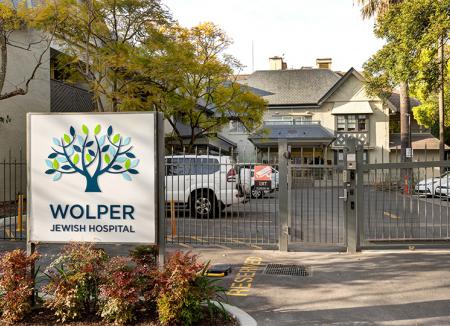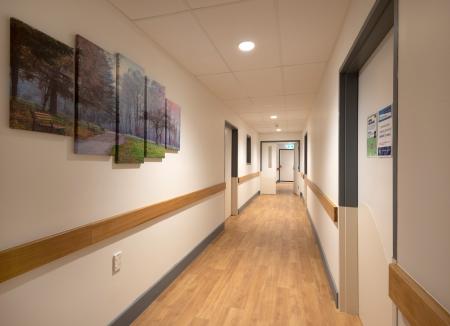
Morven Gardens
Sector
Client
Architect
Contract
Role
The works at Morven Gardens in Leura NSW included fire sprinkler and detection upgrade to the entire facility, installation of a new lift in the Claremont / Ellendale Wings, and various upgrade works internally and externally.
In the Ellendale Wing, four rooms were refurbished from single rooms to shared rooms with new joinery, carpet and larger entrance doors. An extension of the existing dining room, a new common bathroom, nurses station and clean utility room created a more contemporary and functional space. In the Dunmore Wing, 12 rooms were refurbished with new joinery, carpet and larger entrance doors. A new common area kitchen / servery and new entrance and port cochere were built. The Arundal Wing received a refurbished kiosk leading into a new courtyard, as well as new dry store for the kitchen and new vending machine zone. The courtyard was tiled with shading umbrella’s and a water feature, and a secluded staff courtyard was provided.
The upgrade included new driveways, car parks, landscaping and a gazebo and all areas effected by the works received new paint throughout.

